A Family Transforms a School Bus Into a House on Wheels to Embrace a Life of Adventure
From an unconventional meeting to an even more unconventional home project, Kim and Ethan Weiss have a love story worth reading.
Their journey began with a simple “swipe right” and ended with a dream home on wheels. These two are the proud owners of a school bus turned home and an inspiration to anyone seeking a life of freedom on the open road.
A match made in Tinder heaven
Kate and Ethan’s story began in January 2018. The pair had matched on the popular dating app Tinder and hit it off instantly. It’s common knowledge that the world of online dating can be somewhat of a trial-and-error-based venture. But for these two, their match was a home run right off the bat.
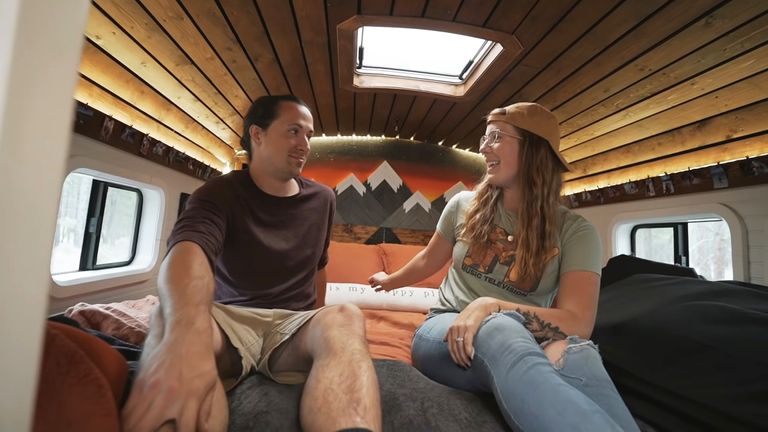
Source: A Bus Life Story/YouTube
The new couple spent their time solidifying their relationship over the next few months and began thinking of the future. By the time October rolled around, and the two stumbled across an intriguing online ad, they knew it was time to go all in together.
The school bus comes into play
The online ad in question was that of an old school bus. This bus had retired from its days toting students back and forth from school, but someone was hoping to sell it and give it a new life. Now a bus for sale might catch your eye, and you may even look twice, but odds are, you’d scroll on. After all, not many people have any practical need for an old bus.
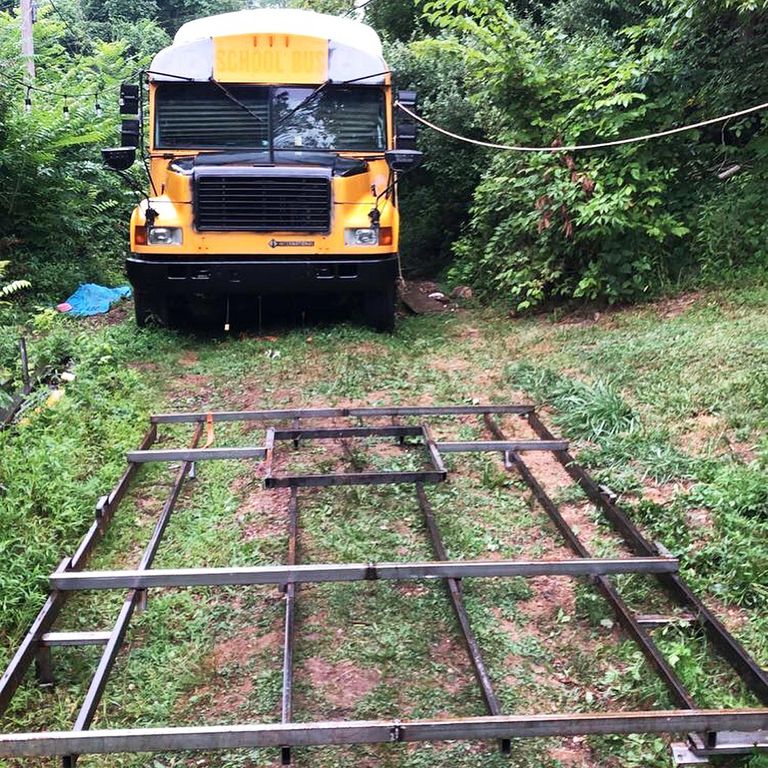
Source: Just Another Skoolie/Facebook
However, the bus ad was a collective ‘aha’ moment for Kim and Ethan. This bus could be their new home. Now, if you think they’re crazy at this point, you’re not alone. The couple knew it might seem outlandish from an outsider’s perspective, but they had a vision.
A new starter home
By this point, the bus had been around the block quite a few times and was already 21 years old. Of course, any vehicle of that age will require some work, no matter how well-built. But Kim and Ethan had their vision and were prepared and eager for the challenge. So they put in an offer.
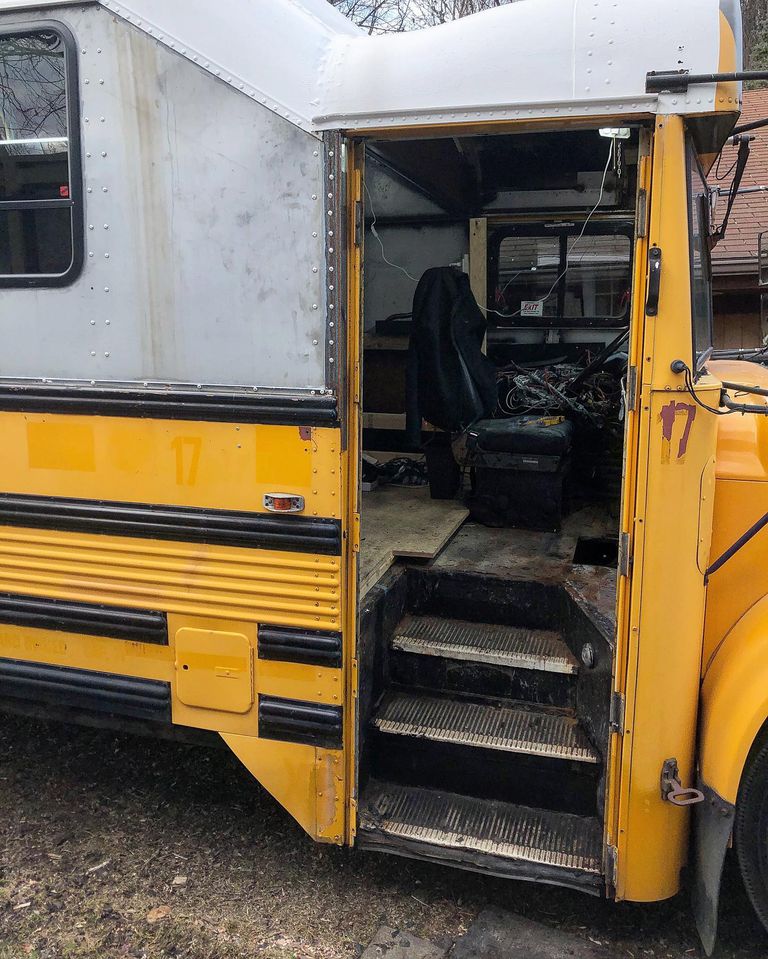
Source: Just Another Skoolie/Facebook
After a bit of negotiation, they scored their future home for $2,500–a bargain if we’re talking starter home real estate. With the purchase finalized, reality set in that they had just bought their first “home” together.
First comes love, then comes…
This was a period of big steps for Kim and Ethan. In addition to buying the bus, they were also in the midst of planning their wedding. So they certainly had a lot on their plates! But it was all part of their plan to create a dream life together.

Source: Just Another Skoolie/Facebook
The two married in January of 2019–almost exactly a year to their match date on Tinder. And what a year it had been for the duo.
Back to the bus
The two were now husband and wife, and it was time for their priorities to switch back to that of the former school bus. Initially, they didn’t fear the enormity of the task at hand. On the contrary, they were more excited than anything.
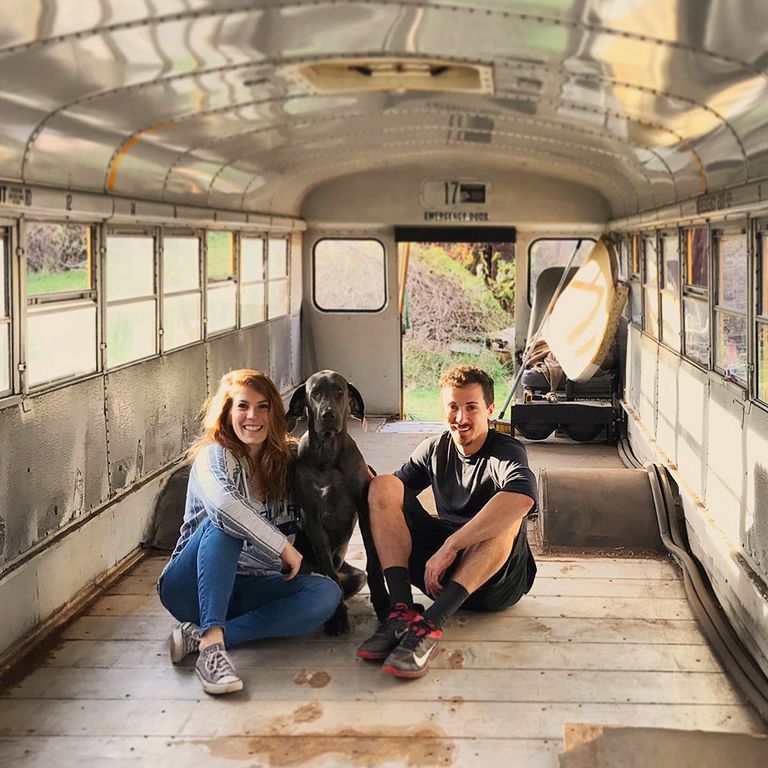
Source: Just Another Skoolie/Facebook
However, eventually, reality did set in, and the newlyweds had to come to terms with what they were up against. They expressed this epiphany on Instagram, writing that it was a “much bigger project” than they thought and that their excitement had indeed clouded their judgment.
Reality sets in
The first step in their bus-to-home conversion was to gut the insides. Just as every artist needs a blank canvas–Kim and Ethan needed an empty bus. So it was necessary to remove all the seats and the inner framework of the vehicle to clear the way for redesigning the interior.
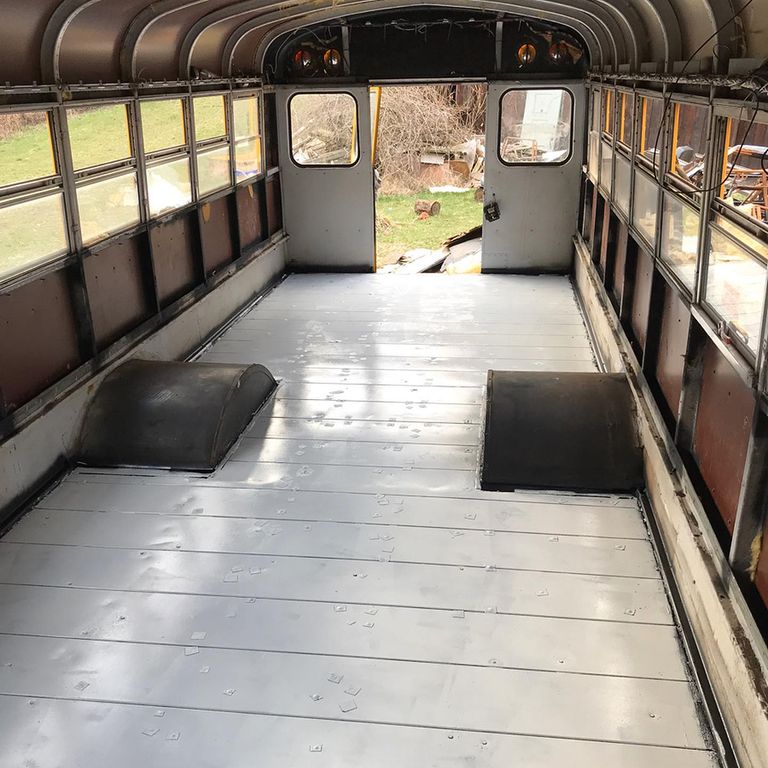
Source: Just Another Skoolie/Facebook
As one can imagine, it was not a quick job and took a lot of work. It was a painstaking process, but they got there in the end. They now had their blank canvas.
The hardest part
The feeling of accomplishment after gutting the bus was short-lived because the next step was to strip the walls and ceiling, which they later stated was the most challenging part of the project.
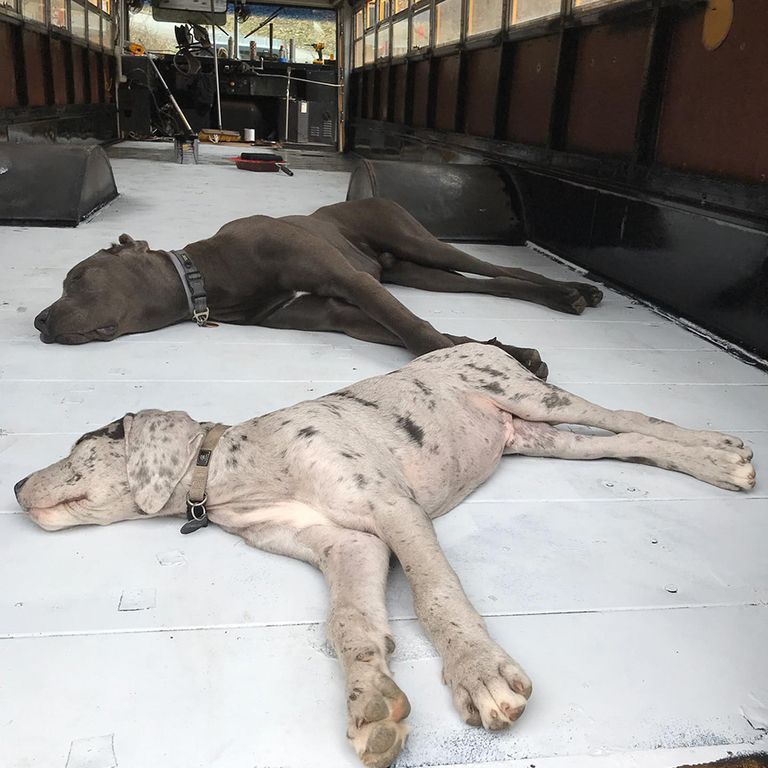
Source: Just Another Skoolie/Facebook
Piece by piece and screw by screw, they tediously disassembled the bus’s lining. Though worth it, this was not an easy job in the end–not by a long shot. The fact that they had made it this far without giving up was a testament to the couple’s willingness to turn their dream into reality.
Beginning to come together
Where the screws were removed, the holes remained. They filled them all and set their sights on the next stage–the flooring. Though the bus had changed a lot in appearance already, getting the floors in would be the first semblance of a “home” coming together.
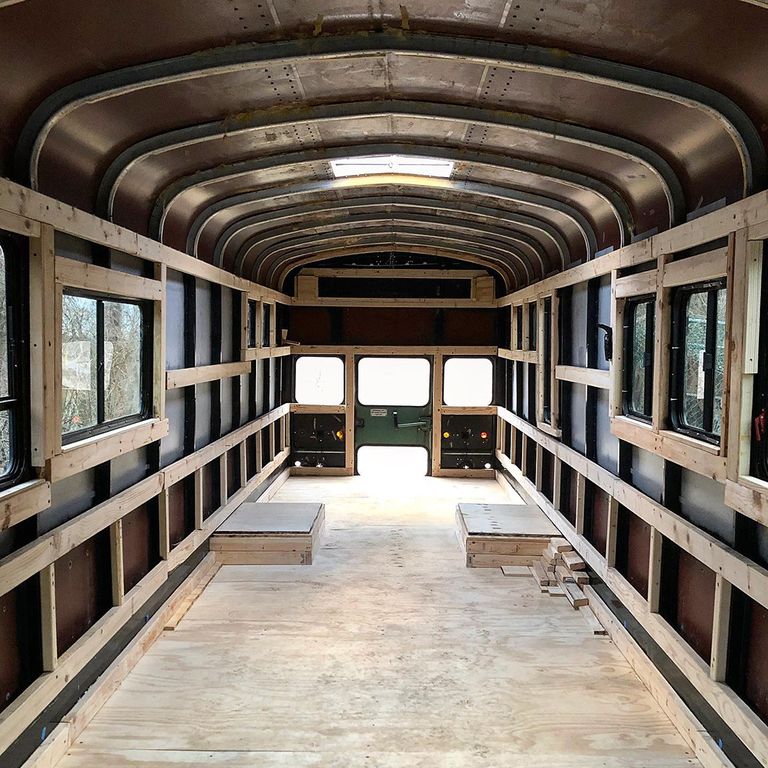
Source: Just Another Skoolie/Facebook
Luckily for them, this was a less demanding task than screw removal. As a result, the process of treating and painting the bus’s floor base came with a sigh of relief for the hard-working couple.
Weather issues
Working with a ground-up mentality, and with the floors now installed, it was time to move up to the windows. The existing windows had to be removed and replaced, but that couldn’t be done all in one go. So that meant, for a time, the bus would be windowless and exposed to the harsh and unpredictable Pittsburgh weather.
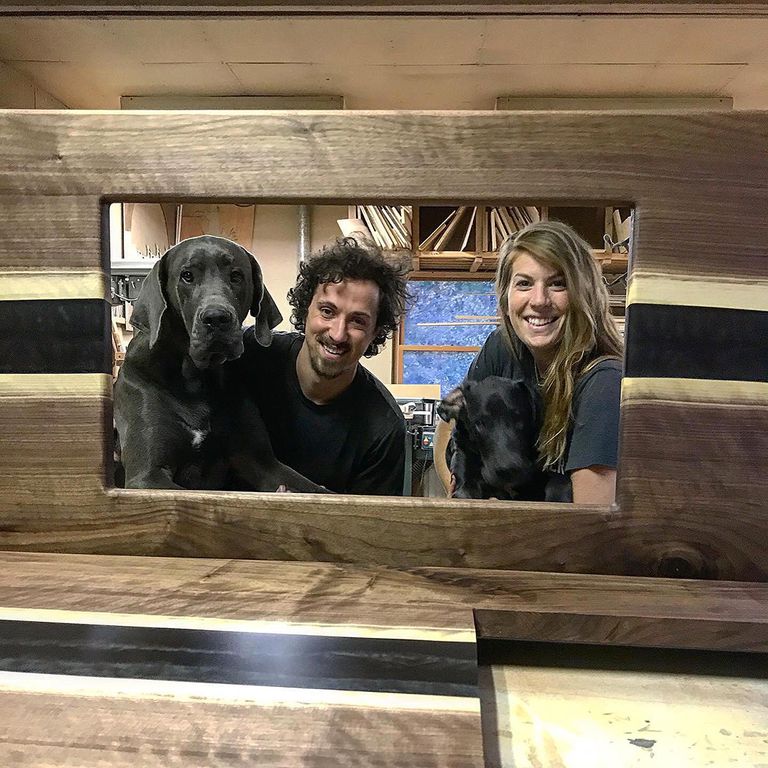
Source: Just Another Skoolie/Facebook
They sought out a tarp for weather protection, knowing that in Pittsburgh, it could turn from rain to snow in a matter of days. They had to beware of the unforeseeable Midwest weather.
A problem of height
The windows were out, but you may be wondering why that was necessary in the first place–was it just for aesthetics? The actual reasoning behind the window removal was practical. While Kim was the perfect size for their bus dwelling, Ethan could not stand up straight–and no one would want to hunch around in their own home.
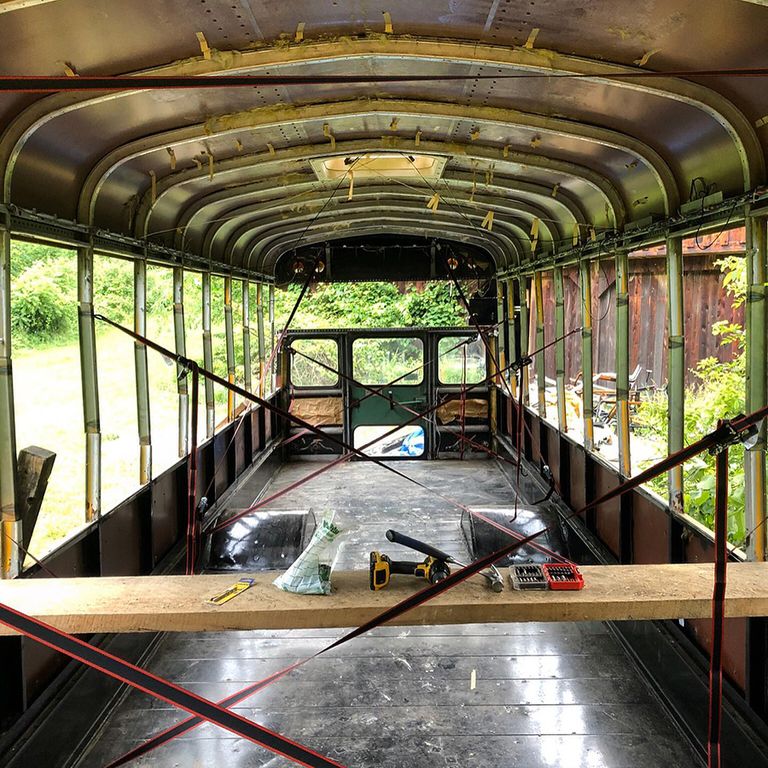
Source: Just Another Skoolie/Facebook
So this meant raising the roof of the bus. This would be a major step in the bus’s journey, making the couple a bit nervous.
A job easily done
It turns out that there was no reason to worry at all! They had enlisted the help of their fathers, and with their aid, the roof-raising went smoothly. All it took was a few farm jacks, and the team was able to cut off the roof and raise it to a height more befitting of Ethan’s size.
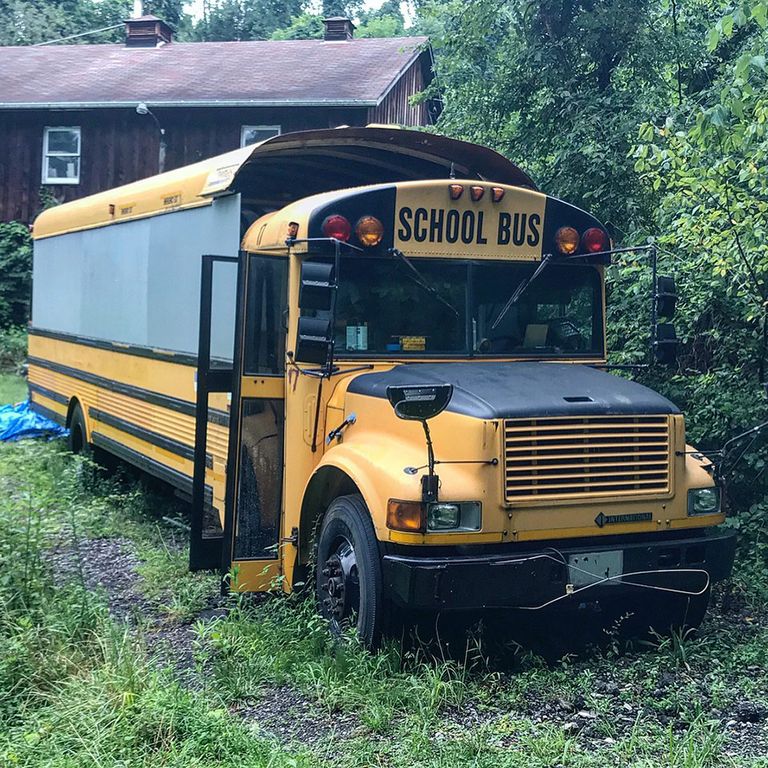
Source: Just Another Skoolie/Facebook
The ease of this step, which they had dreaded, was a big win for the couple. It’s a good feeling when something turns out for the better when you expect the worst.
Wall-to-wall decisions
The roof was in place, but that obviously left a gap between the existing walls and the height of the new roof. It had crossed their minds to acquire and repurpose used RV windows, but in the end, they settled on using sheet metal.
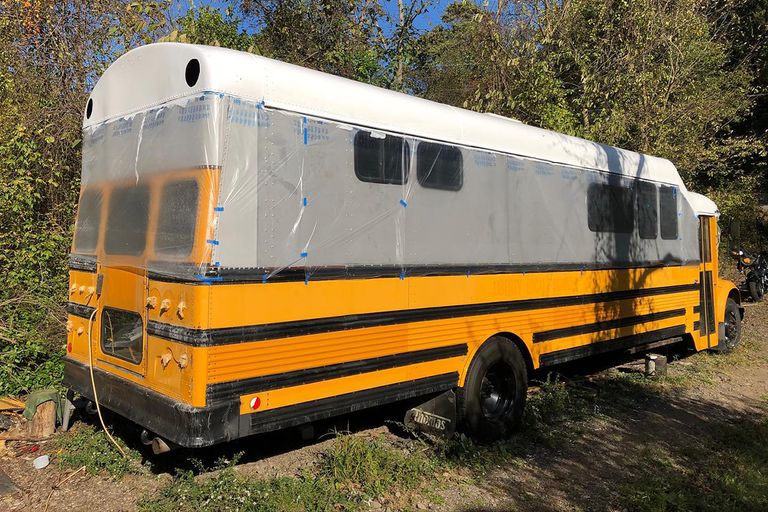
Source: Just Another Skoolie/Facebook
The reasoning behind the decision to go with sheet metal was twofold. First, they found the sheet metal to be more aesthetically pleasing, and second, it was more efficient.
A dry idea
As the core of the bus came together, attention was again redirected back to the bus’s floors. First, Kim and Ethan laid down foam boards and then covered these with a vapor barrier layer. Next, they laid plywood down.
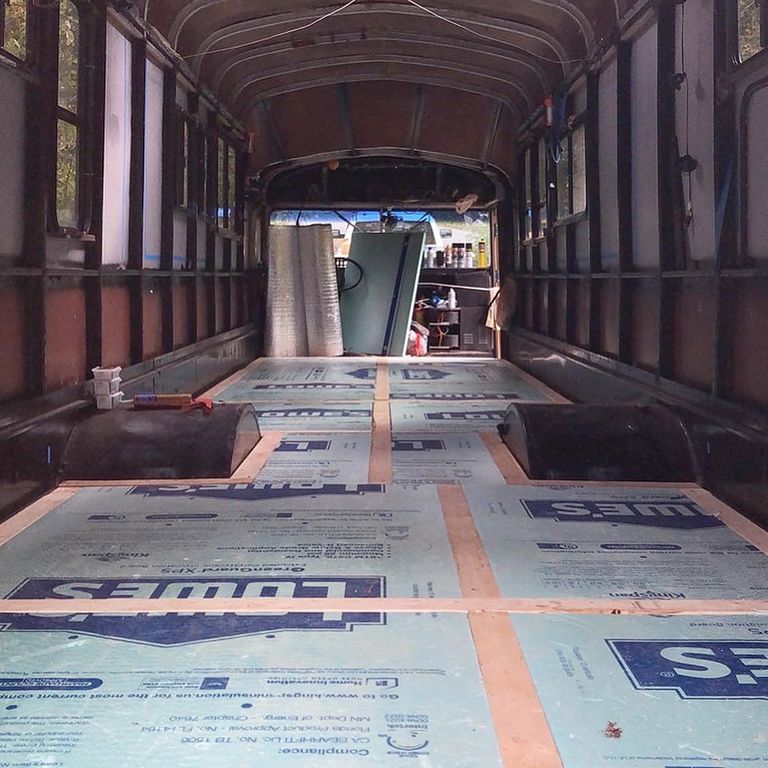
Source: Just Another Skoolie/Facebook
The multitude of steps in the floor prep was necessary for weather-proofing the soon-to-be home. Insulating the vehicle meant it would be protected from the elements–especially the cold and damp. This would need to be repeated for the bus’s walls as well.
The professionals step in
When it came time to insulate the walls, they decided to turn to professionals for the job. This task would include the use of spray foam, which is not easy to handle. With safety always in mind first, both Kim and Ethan knew when to take a step back and let a professional step in.
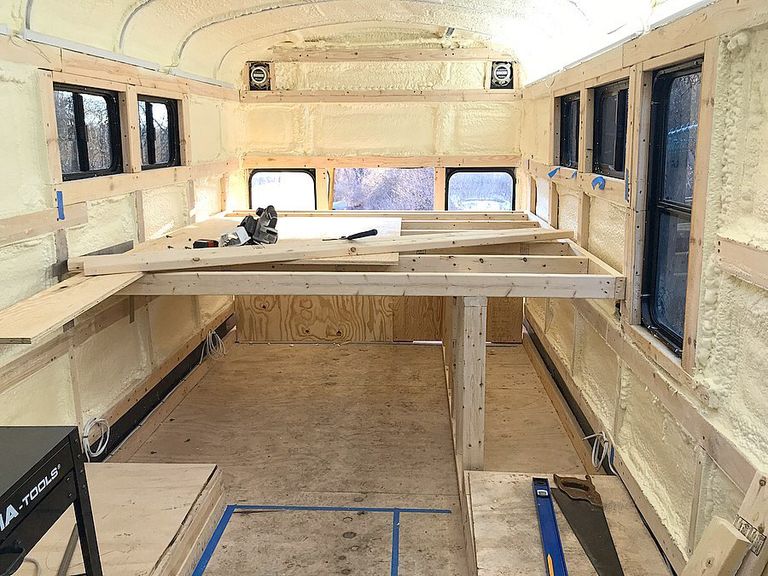
Source: Just Another Skoolie/Facebook
They searched extensively for someone who was the right fit for the job. In the end, it all worked out, and the insulation job went off without a hitch and produced near-perfect results.
Let there be light
Good lighting, especially natural lighting, can be a key element in creating a comfortable home setting. Kim and Ethan decided to expand on the theme of skylights since the bus already possessed one and fabricated two more.
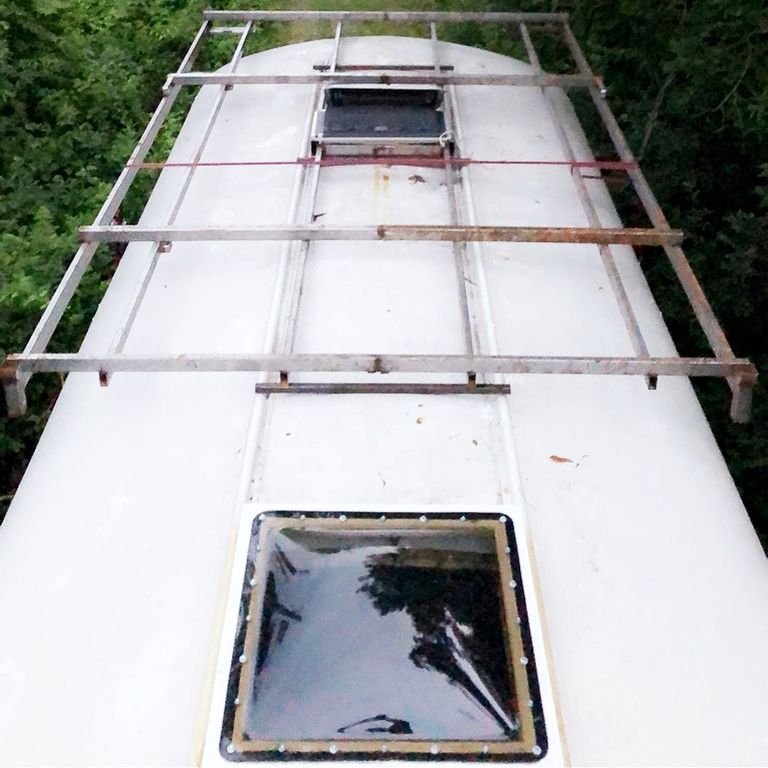
Source: Just Another Skoolie/Facebook
They brought their new skylights to life by utilizing old boat hatches. Their clever creativity paid off in this latest addition because the bus was now flooded with natural light, giving a feeling of openness and spatial extension.
And now, for the easy part…maybe
At last! The main components of the bus were finally finished. It was now time to tackle the interior and settle on a layout design for their home on wheels. Easy right? Nope, think again!
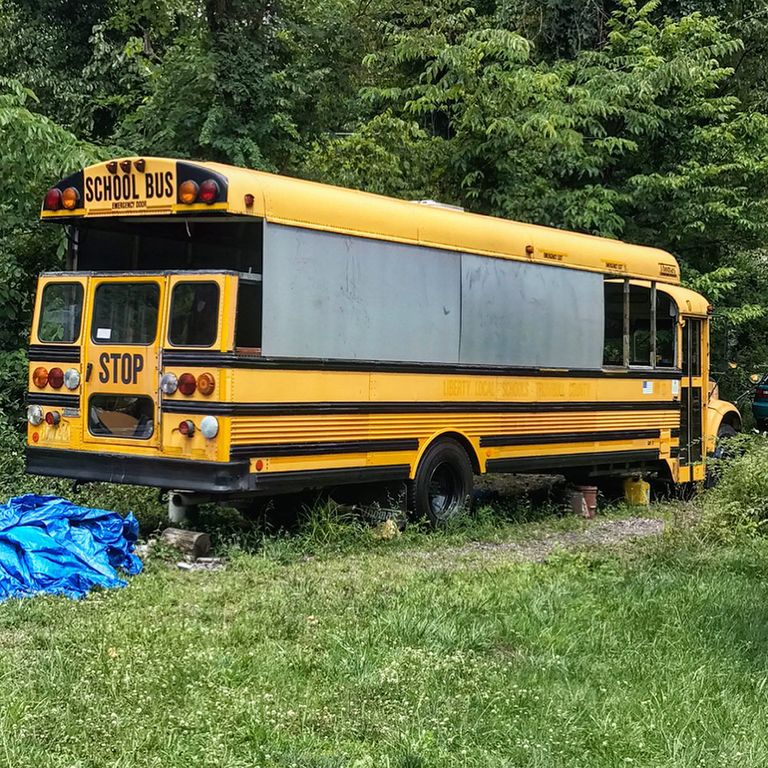
Source: Just Another Skoolie/Facebook
After all they had accomplished during this incredible DIY project, Kim and Ethan really thought they had finally reached the fun and easy stage. However, in actuality, this juncture involved a lengthy thought and planning process. But of course, this power couple got there in the end.
A lovely layout
The final design layout was set to have a number of small “rooms,” packing a lot into their small space. The front of the bus would act as the living room, with a seating area including two sofas. The living room would open up into the kitchen area, then lead to a hallway.
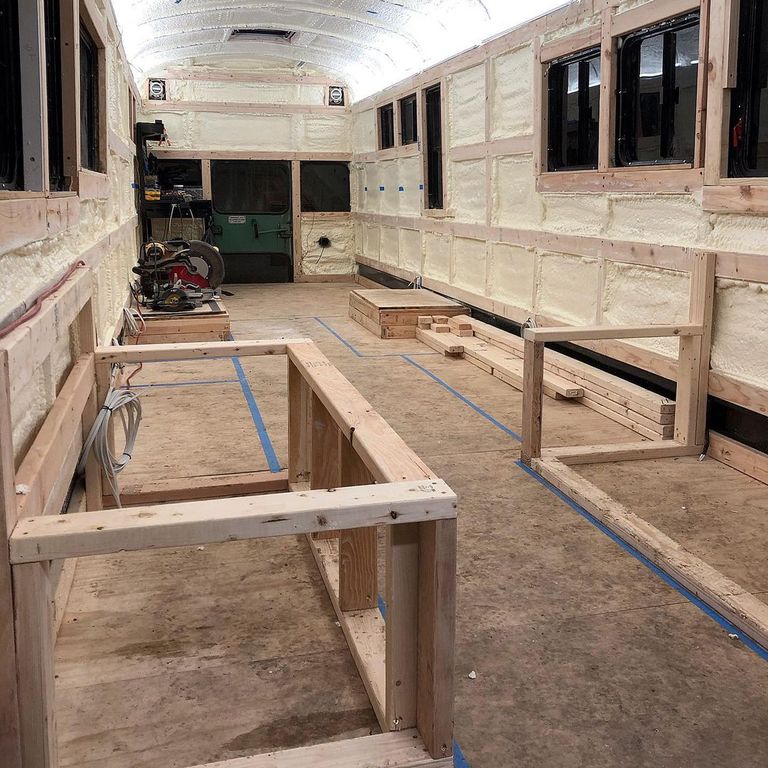
Source: The Weiss Family/Instagram
The hallway would divide the bathroom on one side and a pantry and closet space on the other side. At the end of the hallways would be their bedroom and a bit of additional storage space.
Back in black
Before Kim and Ethan could implement their styling plan, they needed to tie up some loose ends regarding the bus’s main structure. Though the walls and ceiling were technically finished, they wanted to give the bus a more homey feel by installing some nice LED accent lighting and adding wood panels and paint.
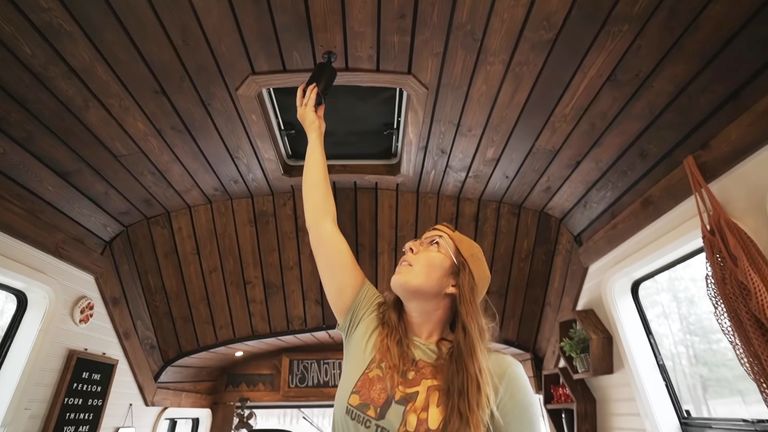
Source: A Bus Life Story/YouTube
For the paint color, they went with black for the ceiling, then added dark wood panels. This addition really enlarged the space. It felt as if things were coming together.
Ready and steady wall construction
One more structural matter to attend to was the reinforcement of the bus’s walls. This would be a home on the move, and things needed to remain steady no matter where the open road led them. They had prepared the bus to take on mother nature, but this time, they needed to prepare for something man-made–the American roadways.
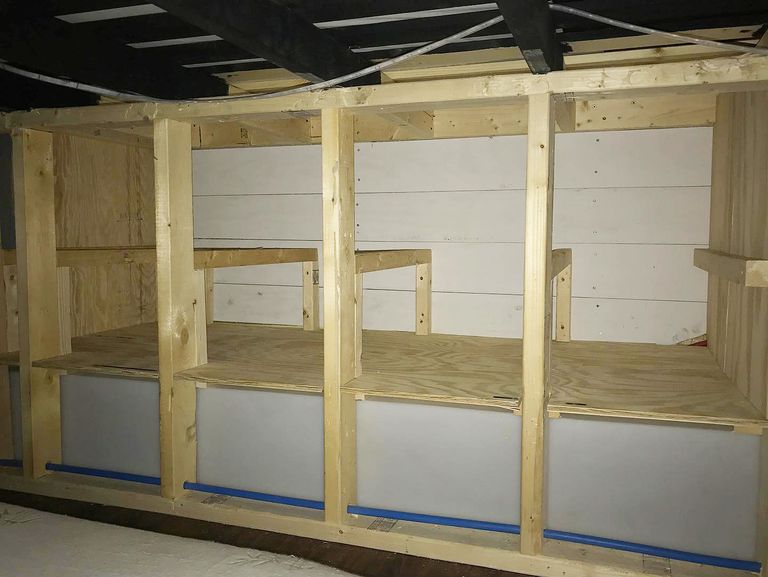
Source: Just Another Skoolie/Facebook
It took a bit of thought, but the answer was found in a concoction of a whole lot of adhesive material and screws. Based on their research and personal innovation, they were sure this was the way to go.
Headboard in the hills
Now came the fun part. It was time to start adding some personal flair to the bus’s design. Kim was thrilled to begin work on her bedroom masterpiece–a headboard depicting a mountain scene. A scene they hoped to encounter in person someday from their home on wheels.
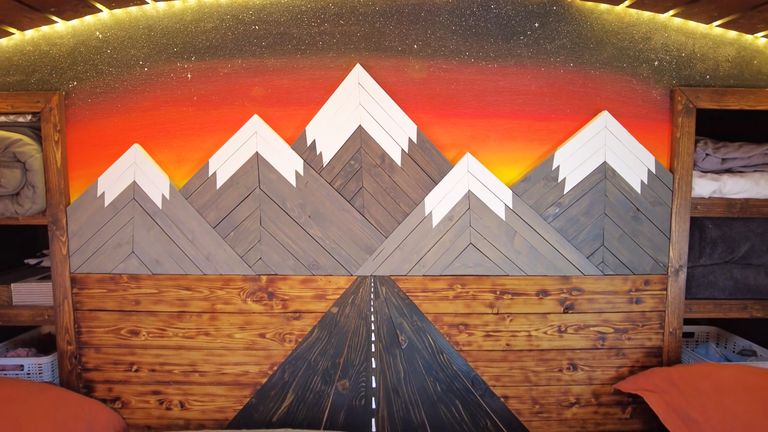
Source: Alternative House/YouTube
She modeled a design on cardboard, then cut and pieced together wood to make it come to life. Finally, after adding a bit of paint, nails, and glue–her masterpiece was complete!
Much-needed closet space
When you plan on living on the road, storage space can be tricky, but it’s still a must. So the couple needed the perfect design for their closet. As luck would have it, Ethan’s father was a carpenter, so it was dad to the rescue again!
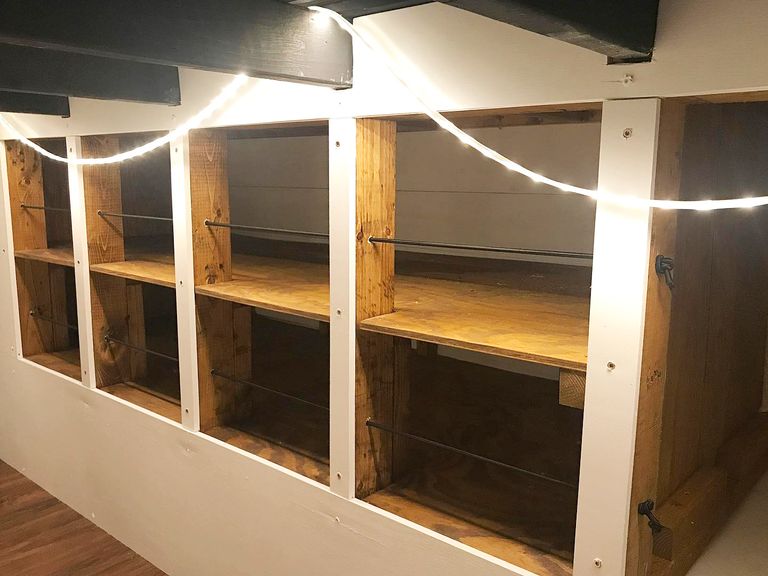
Source: Just Another Skoolie/Facebook
Ethan’s father outfitted the bus with a clever design–a closet split in two. The right side was intended for clothing, while the left side was meant to house a refrigerator and a sizable food pantry.
Windows to the world
Ethan’s father also lent a hand in the window alterations after he finished with the closet and kitchen cabinets. Thanks, dad! This job required precision and ingenuity because they were repurposing former RV windows.
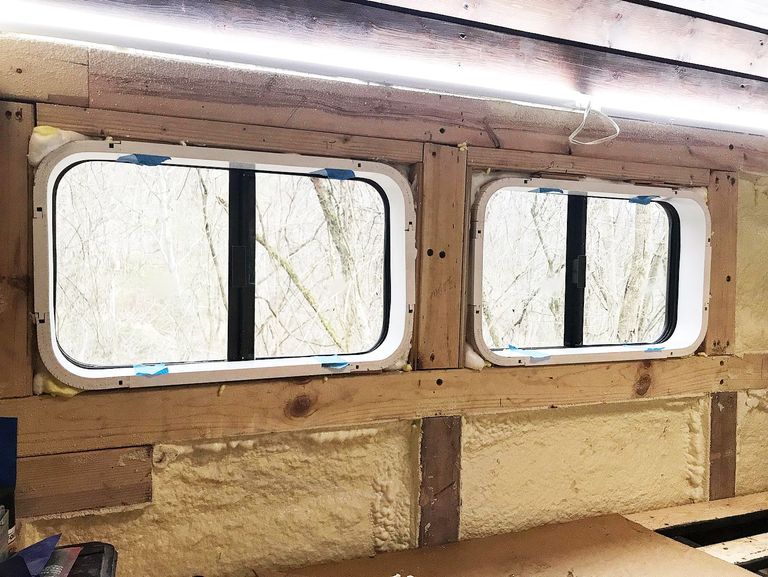
Source: Just Another Skoolie/Facebook
Kim and Ethan gave a detailed explanation of the window work on their Instagram account, writing, “A jig was made to match the corners of the window, then several pieces of wood were pieced together, glued and clamped until dry. The back edge was routed out to allow the jamb to fit inside the…frame.”
A paint job
We would never judge a book by its cover, but who wouldn’t want the outside of their home to look good? So it was time to do away with the bus’s signature yellow and opt for something a bit more subdued.
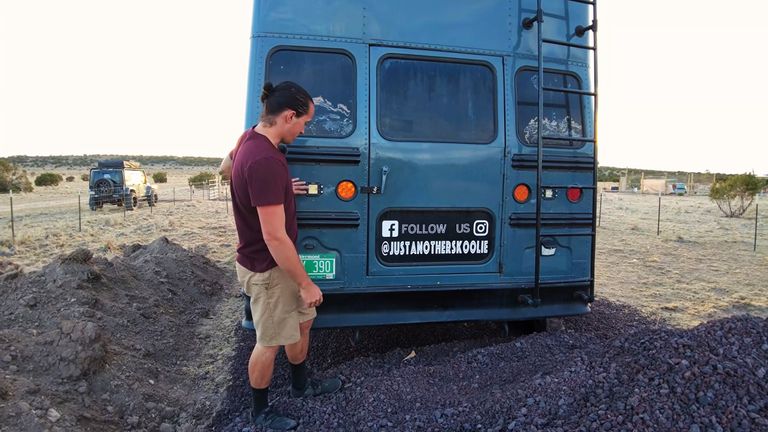
Source: Alternative House/YouTube
They went with a subtle hue of blue and gray, not so dissimilar to what you might see used on a regular house. For the roof, they chose white. This color combination added a pleasing contrast, plus a white top would be excellent to combat the heat from the summer sun. After slapping on a few bumper stickers, they were almost ready to roll!
Secret sunny spot
But the exterior makeover wasn’t finished just yet. The roof was equipped with solar panels, which would give their new home a vital power source. This add-on would take care of all of their electricity needs in an eco-friendly way.
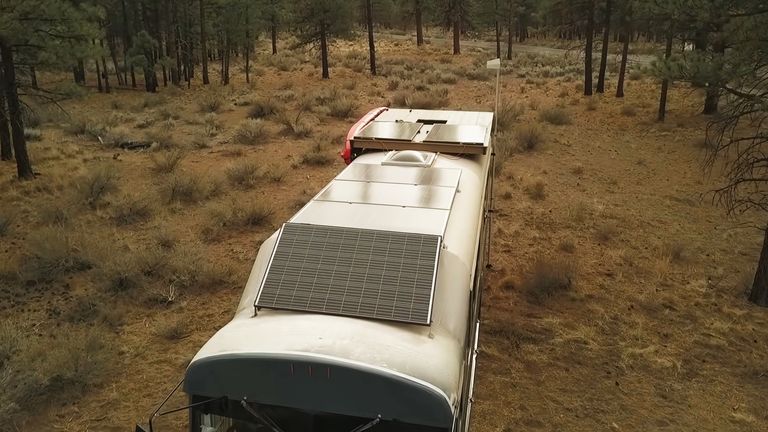
Source: A Bus Life Story/YouTube
Another perk and now added feature was a roof-top deck built by Ethan. The couple intended to spend a lot of time outdoors, and this would be the perfect spot to kick back and watch the world go by as they enjoyed their new life on the road.
Kitchen on wheels
Simultaneously, work was still being done on the interior of the bus. The kitchen needed some fine-tuning, and it took a bit of trial and error to get it to their liking. However, they had encountered a few bumps along the way and were well-prepared with the patience needed to see the kitchen renovation through.
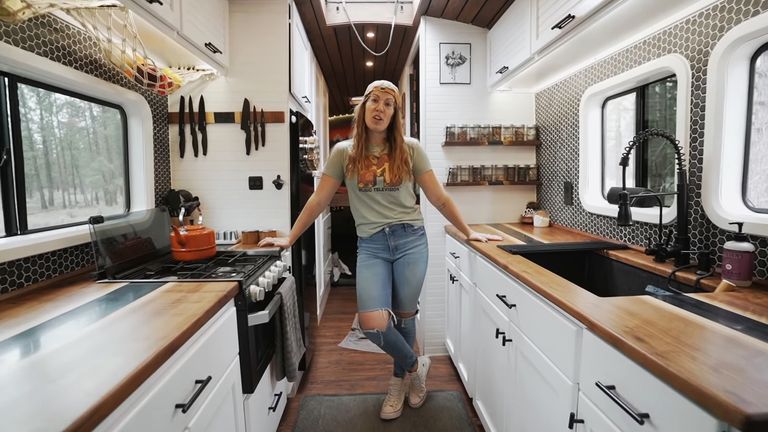
Source: A Bus Life Story/YouTube
When everything was in place, it was time to stock up on kitchen essentials. A kitchen is said to be the heart of the household, and once it was complete, the bus was nearing the finish line.
A living room pulling double duty
By this time, it was on to the living room. This area played double, even triple duty. It consisted of two couches–one was allocated to act as a spare bed for future guests and the other boasted more hidden storage space. Kim and Ethan had really thought of it all.
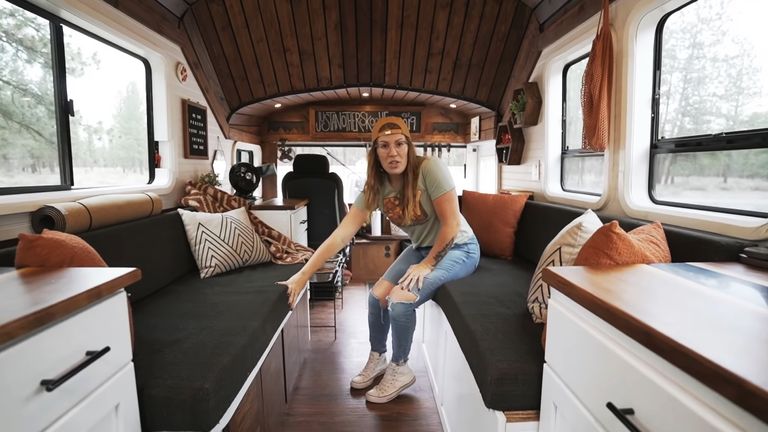
Source: A Bus Life Story/YouTube
While they didn’t choose to install a television as you would see in most residential living rooms, they did buy a projector that could be used when they were in the mood for a bit of screen time.
A custom shower
The home’s custom shower fixture was quite an undertaking. Kim and Ethan estimate they spent nearly nine hours working on its installation. But nothing beats the perfect shower, so it was well worth it!
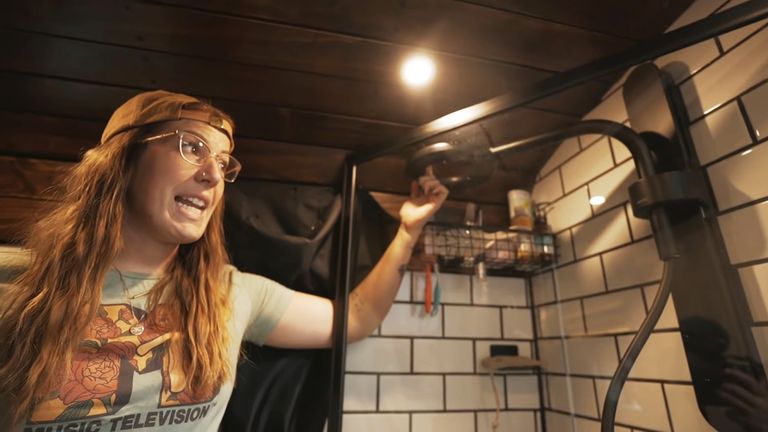
Source: A Bus Life Story/YouTube
Not only was putting the shower system in difficult but the shower head itself was also highly unique. By increasing the surface area of the water’s release, they were able to enjoy what felt like a high-pressure shower while utilizing far less water than average. This was integral, as their water tank had a limited water supply at any given time.
Who let the dogs out?
Dogs are man’s best friend, and Kim and Ethan were willing to pull out all the stops for their furry friends. So, with all the human needs sorted, it was time to consider what this mobile life would mean for their two rather giant pups.
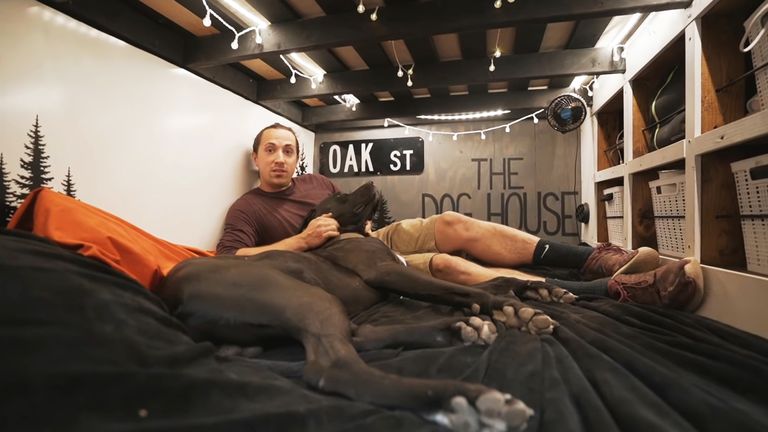
Source: A Bus Life Story/YouTube
They carved out a space under their bed to create the ideal place for the two dogs to lay their heads down to rest each night. The water tank can be found right beside the dog bed. Mom, dad, and the fur babies were all taken care of.
At home on the road
You may be wondering how long this ultimate DIY project took our newlywed couple. Well, they weren’t newlyweds anymore by the time all was said and done! This ended up being a two-year undertaking, but in Kim and Ethan’s eyes, it was worth every second.
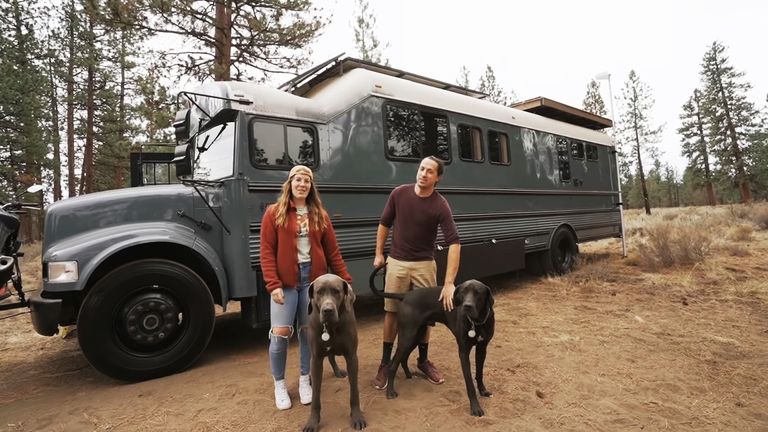
Source: A Bus Life Story/YouTube
Turning an old run-down school bus into an immaculate house on wheels is a praise-worthy accomplishment in anyone’s eyes. Now nothing was stopping the Weiss family–dogs included–from hitting the road and exploring the wonders of the US from the comfort of home.
