This Man Beautifully Transforms A $100 Old Wooden Shack
The star of this story is one Richard Aiken from Springfield, Missouri. Aiken is a man of many talents. Not only is he a husband and a father, he also has 2 PhDs, a medical degree, he sings opera, he wrote The New Ancestral Diet, and he also enjoys house projects as you’ll soon find out.
At the time of this project, Richard was 65 years old. He was in search of an old historical shelter he could transform into a comfy cabin to be closer to nature. A man named Billy Howell reached out and was willing to give Richard his old run-down shack for free. Richard instead gave the man $100 and began getting to work on his project. Let’s see how Richard transformed the dilapidated shack into a beautiful family cabin.
Where It All Began
Admit it, some part of all of us would love to escape to the woods and live away from society for a while. Most people never get to do that, but for Richard Aiken, it was well within reach.
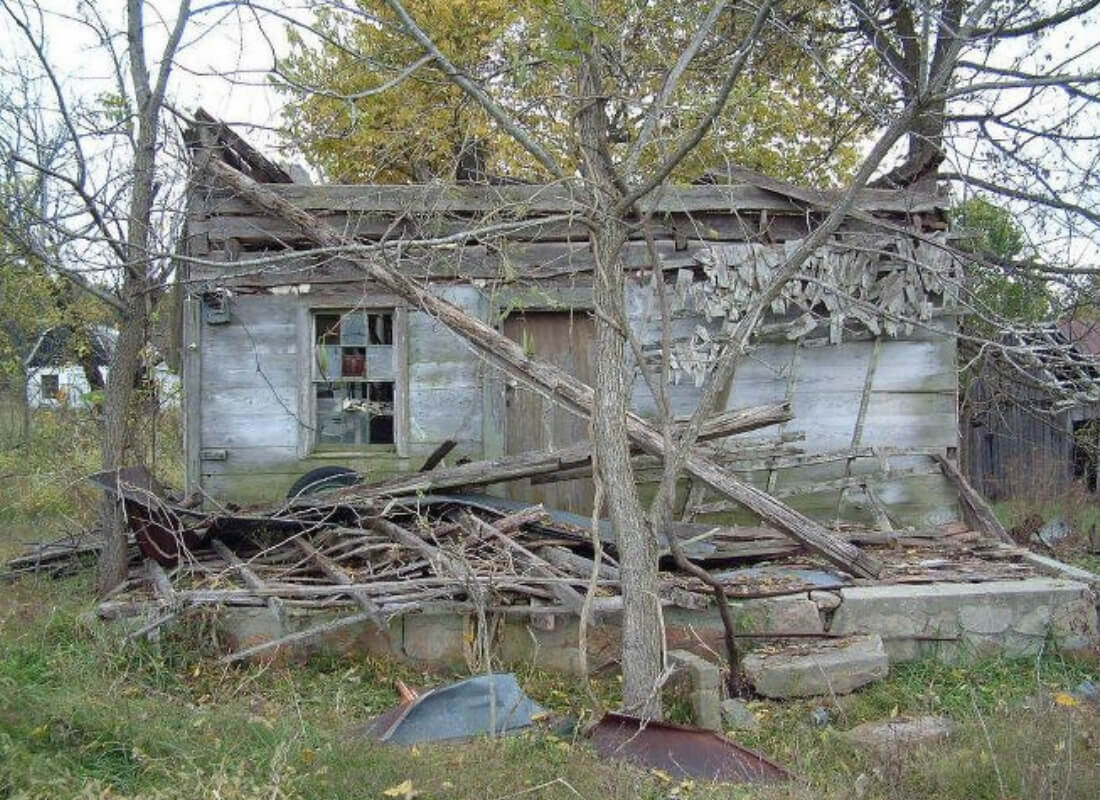
Photo Credit: Facebook / Richard Aiken
Richard had been interested in purchasing a cabin for some time. After everything he had accomplished, we can’t blame him for wanting to wake up in peace each morning, surrounded by a calming forest! While “purchasing a cabin in the woods” doesn’t seem all that off the wall, this particular choice wouldn’t exactly have been most people’s ideal.
The First Look
Whenever we think of buying a second house, lots of money comes to mind. But Richard wasn’t looking to stay on the beaten path. A friend of his in Missouri mentioned an old, beat-up cabin, and for Richard, it seemed like the perfect opportunity to start living his dream lifestyle in the woods.
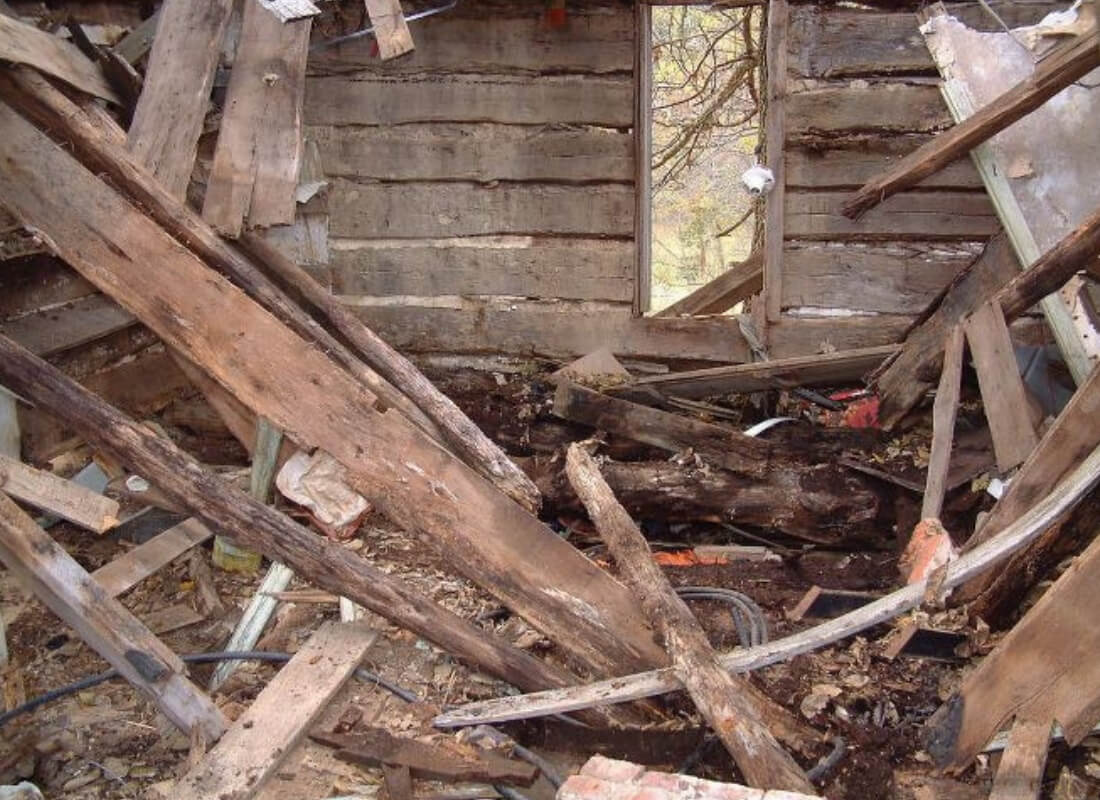
Photo Credit: Facebook / Richard Aiken
The cabin and property? $100 in cash. But as you can see, most people wouldn’t exactly call the decrepit structure a building. Including the previous owner himself, as it turns out. He offered it to Richard for free, but Richard insisted on paying something.
Where to Start?
The cabin as it stood didn’t offer much. It was in terrible shape, and even to a man like Richard, it was clear that it would take a lot of time and work to get the structure into safe and livable conditions.
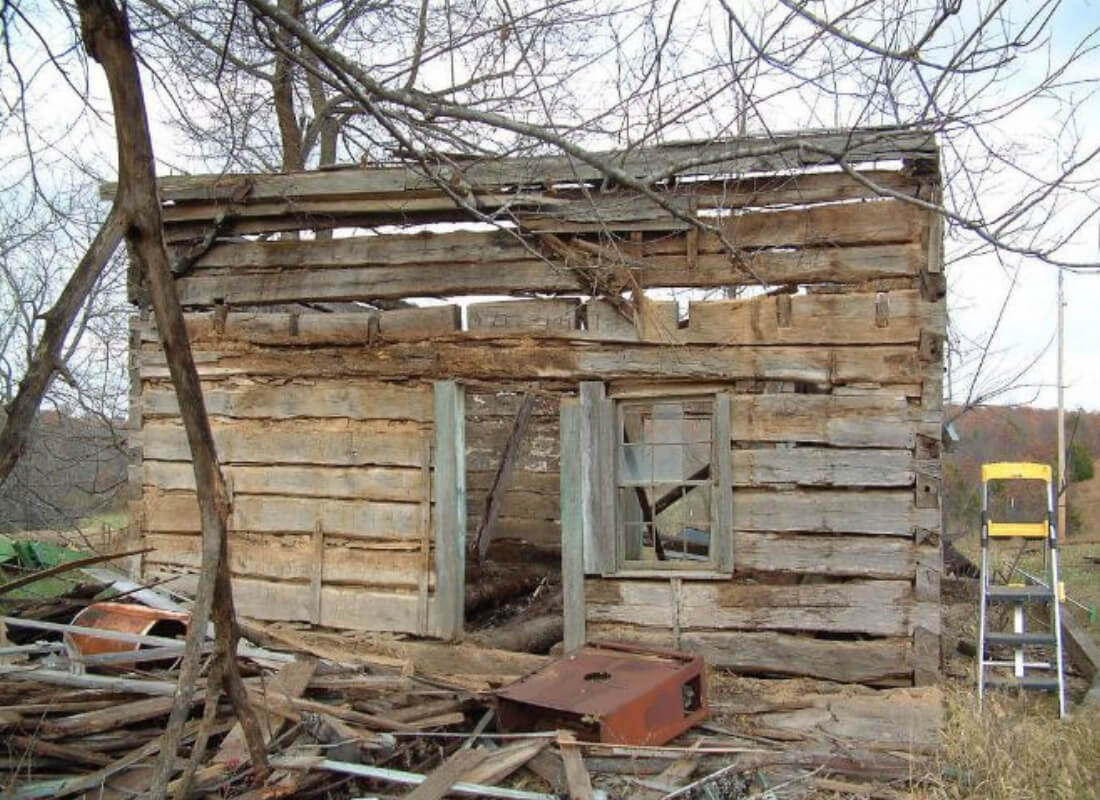
Photo Credit: Head Camp
The cabin, and Richard’s future second home, had a fully collapsed roof and was full of debris. Even the average city dweller could tell that it looked dangerous inside, and most wouldn’t even step foot in it! Of course, that didn’t stop Richard. With his spare time, he made the decision that he would slowly work on the cabin, with the goal of eventually fixing it up into decent condition. He strived to turn it into something beautiful.
Lots of Work Ahead
While anyone could tell the cabin was severely worn and beaten up, Richard put his skills to work. After fully evaluating the structure to determine what, if anything, could be saved in its original form, he realized that a lot of the wood was badly rotten.
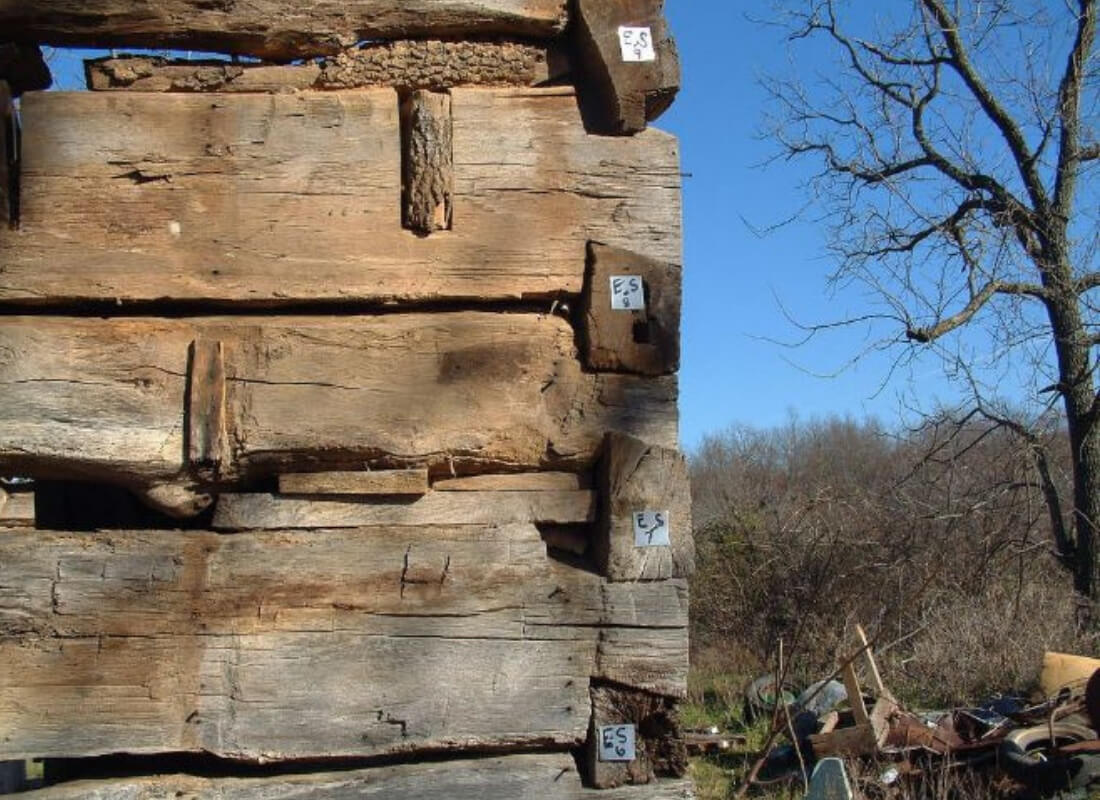
Photo Credit: Facebook / Richard Aiken
What did that mean? With most of the original wood unsafe and unusable, Richard knew that he would have to start from the ground up. He would need to tear down almost the entire cabin. Even knowing that, he wanted to keep some of his original intentions — and the cabin’s original integrity. He saved whatever wood he could, to recapture some of that essence.
Let's Get to Work
Fortunately, the property the cabin was on was beautiful, creating a peaceful work environment. Richard started by taking note of every piece of wood on the outside of the cabin, so that after he disassembled it and took care of the decades of rot, he would be able to reassemble the wood in the same place.
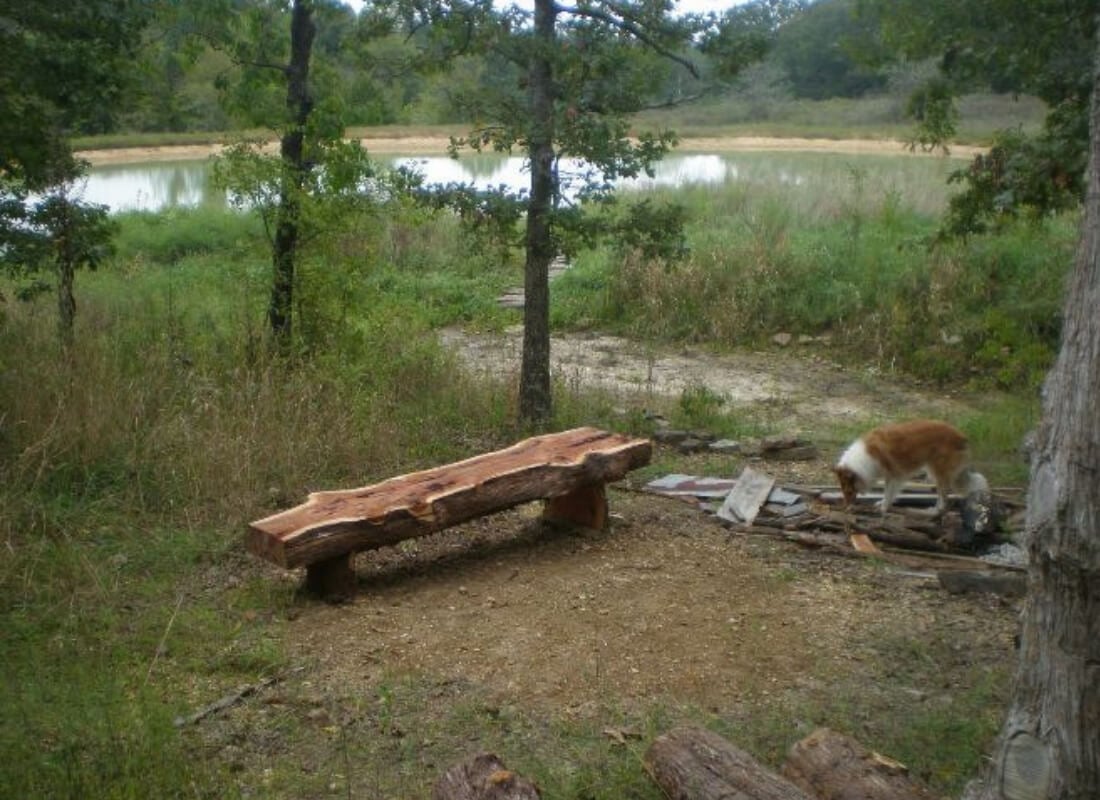
Photo Credit: Facebook / Richard Aiken
As he worked, he got to enjoy the surrounding woods. It was such an oasis! And of course, the property was a huge motivator in why he chose this particular location and property. But even Richard was in for a surprise.
More Than He Bargained For
As anyone would have done, Richard roped his family into the project. They were able to help with assessing the property, and while doing so, they discovered a nearby natural spring! Immediately, Richard knew that this would be the perfect place to relocate the cabin.
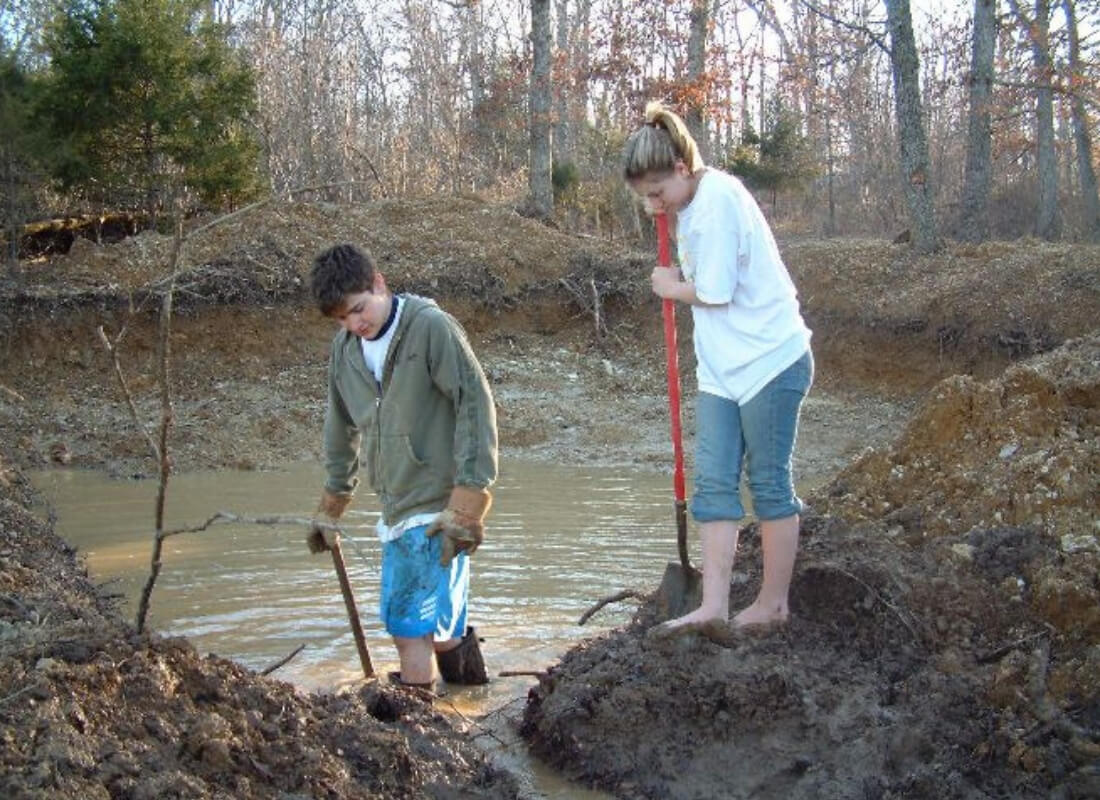
Photo Credit: Facebook / Richard Aiken
Waterfront property? Sounds like a dream. But for those working to build it, digging out the newfound spring was a lot of work. The family knew it would be worth it in the end though, as Richard could move the now-dismantled cabin anywhere that suited him.
Magic in the Air
There’s only so much digging one family can do by hand, and they had their work cut out for them. Their goal was to build the spring out into a pond — a pond! They were able to dig by hand until they reached bedrock, and then they brought a bulldozer in to finish digging the shape of the new pond.
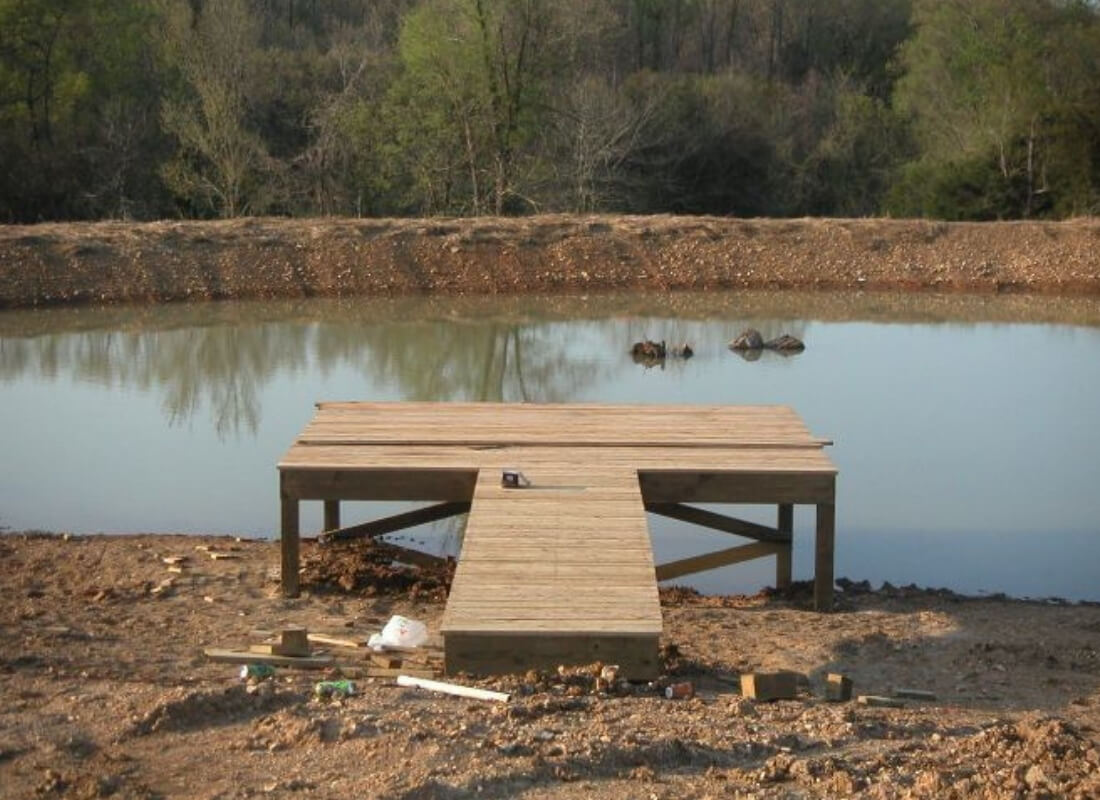
Photo Credit: Facebook / Richard Aiken
Plus, they took this as the perfect opportunity to add even more to the property by building a small dock. Being the master builder that he is, Richard was able to showcase his skills not just in his goal of rebuilding the cabin, but also in the craftsmanship of the dock. That project was easy enough, but it was time to return to the main event.
The First Logs of the Cabin
The beautiful waterfront spring and pond were a nice detour, and helped Richard decide exactly where to rebuild the cabin. Who would build a pond and not locate their new home on its edge?
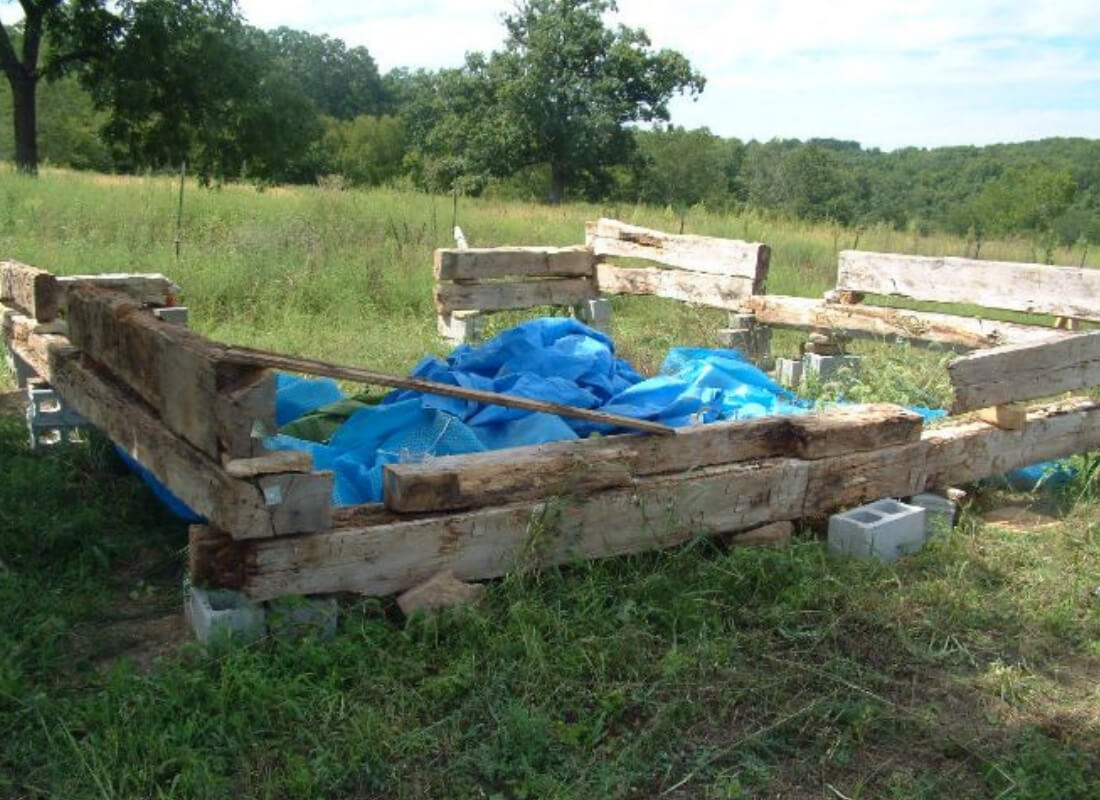
Photo Credit: Facebook / Richard Aiken
With the pond finished and location chosen, it was time to begin rebuilding the cabin. All the plans were set and labels organized, all that was left was to begin physically piecing together the disassembled cabin from the ground up.
From the Ground Up
As we heard at the beginning of the story, Richard wanted to maintain as much of the original integrity of the structure as possible. It sounds lovely, but proved harder to adhere to than he counted on. The first roadblock came when they reached bedrock around six feet below ground.
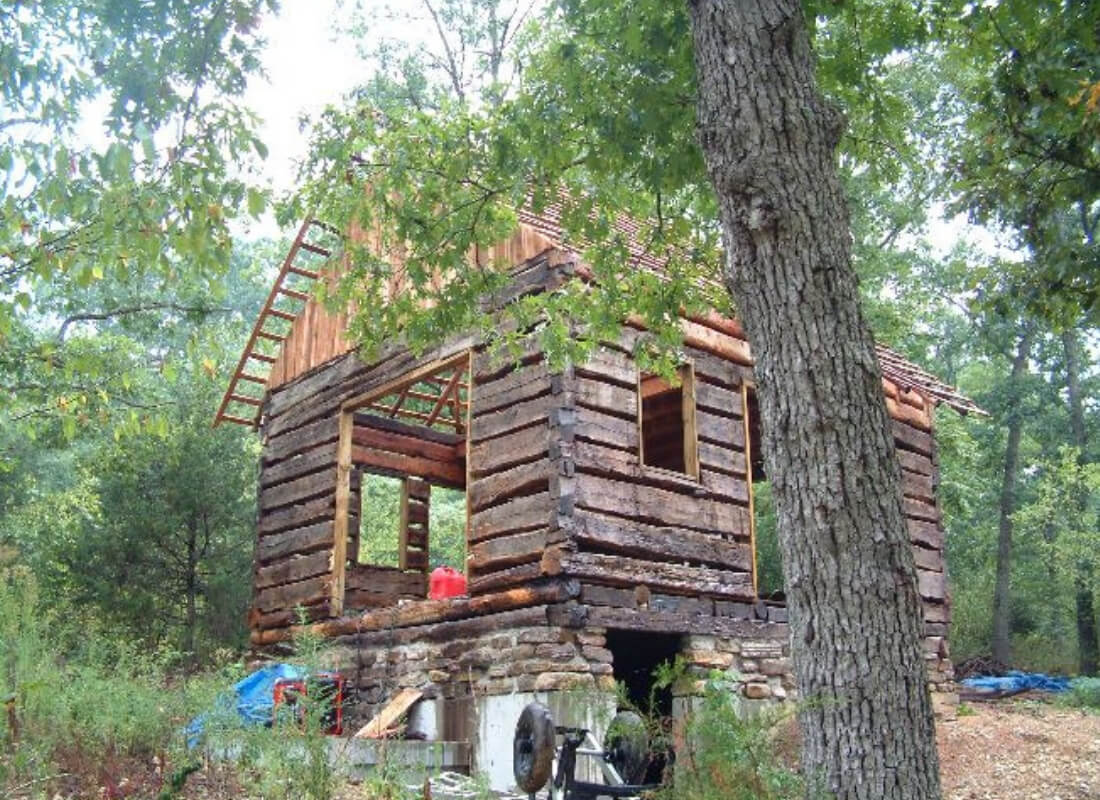
Photo Credit: Facebook / Richard Aiken
Six feet was not enough to build a strong foundation on, so this meant that the family would have to raise the cabin a few feet above ground instead. This was more work, but they didn’t let this discourage them! Instead, they realized that a cabin on higher ground actually meant they would have better views to enjoy once the project was finished.
The Shack Becomes a House
With the foundation set, Richard and his family poured the first concrete to make the basement floor. It was time to turn this old ratty cabin into a home. They needed more wood to finish the structure, so they gathered the materials they needed from the surrounding property.
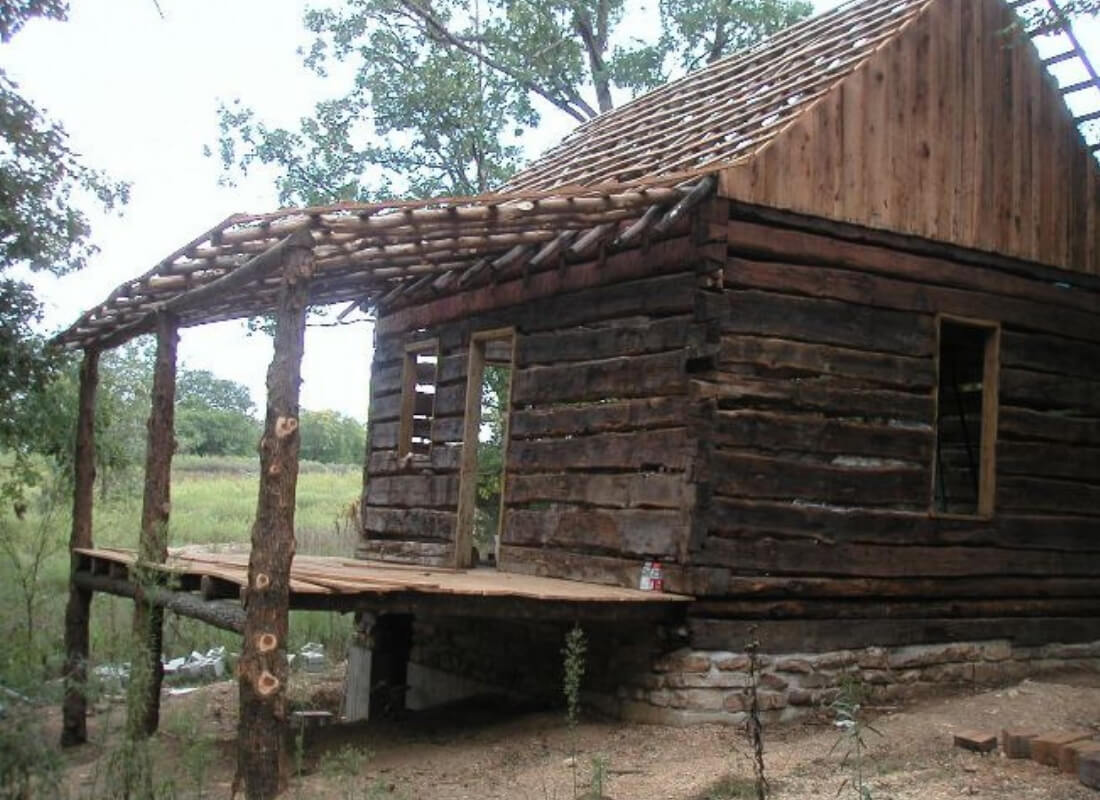
Photo Credit: Facebook / Richard Aiken
The family was lucky to have such beautiful materials just steps away. They were able to use white oak and cedar shakes to create the floor joists and shingles. They also decided to add a rustic porch to complete Richard’s vision. The choice to use local materials really made this revived cabin feel like something truly unique.
A Fireplace? Why Not?
When anyone thinks of a rustic cabin in the woods, they also think of a cozy hearth. Richard really wanted to build a fireplace into his new home, as he felt that a log cabin without one didn’t fit with his dream lifestyle.
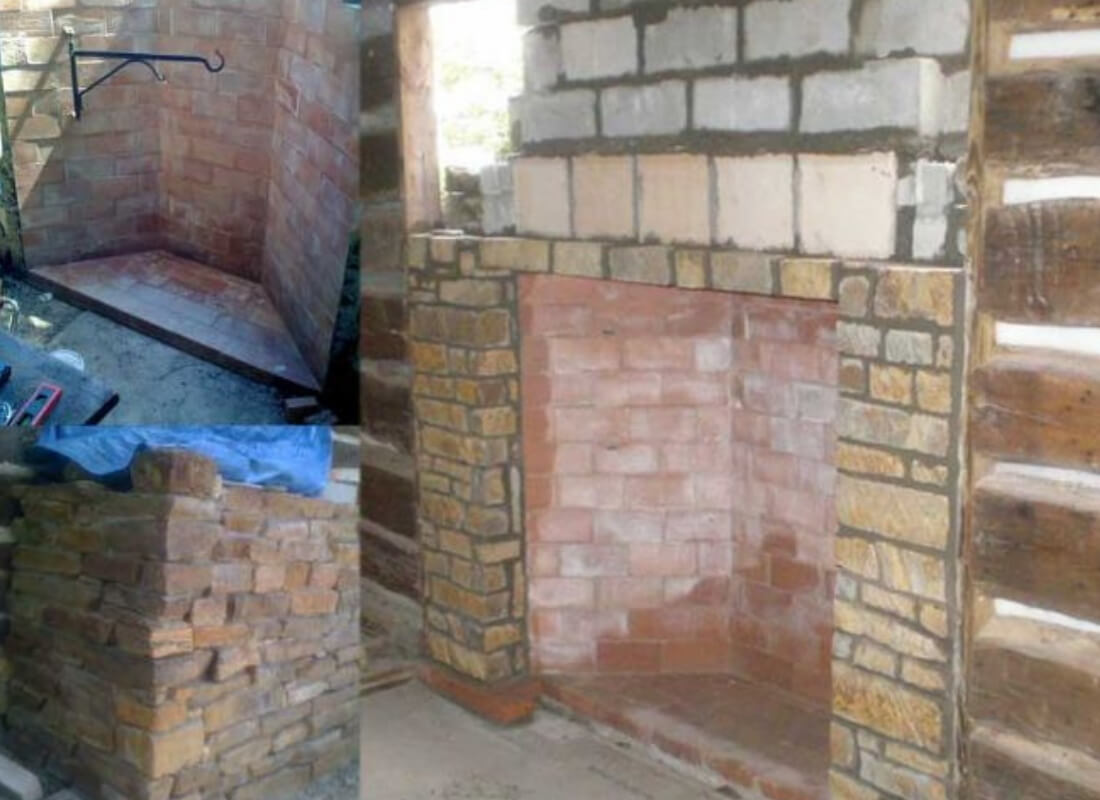
Photo Credit: Facebook / Richard Aiken
The family chose a rustic Rumford fireplace, a style common for older log cabins.
The Staircase
After rebuilding the cabin, it had a second floor. Richard chose to use an oak tree to create the stairs, which gave a beautiful tone to the rustic cabin.
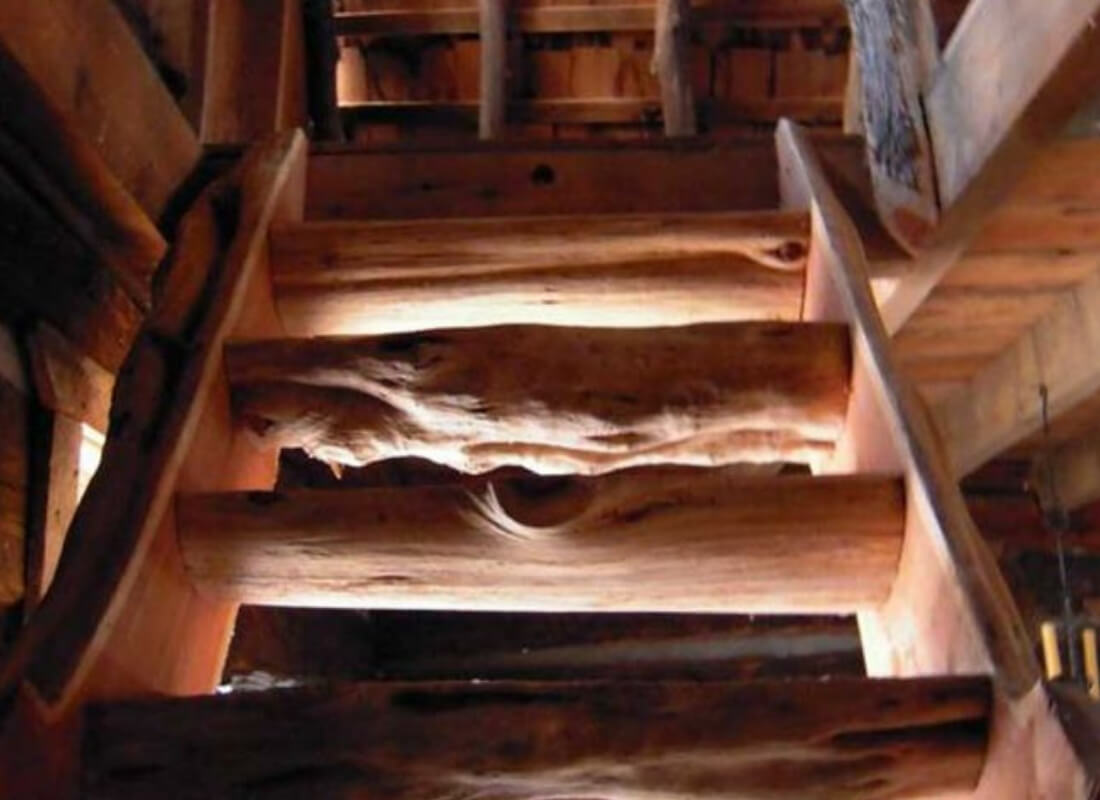
Photo Credit: Facebook / Richard Aiken
The oak tree was a fallen nearby tree, meaning Richard didn’t have to cut down any of the beautiful living trees to create his dream. The age of the wood added a nice touch.
The Final Steps
Like the staircase, the door of this now beautiful cabin would have to be perfect. He knew it would be the piece that left the first impression.
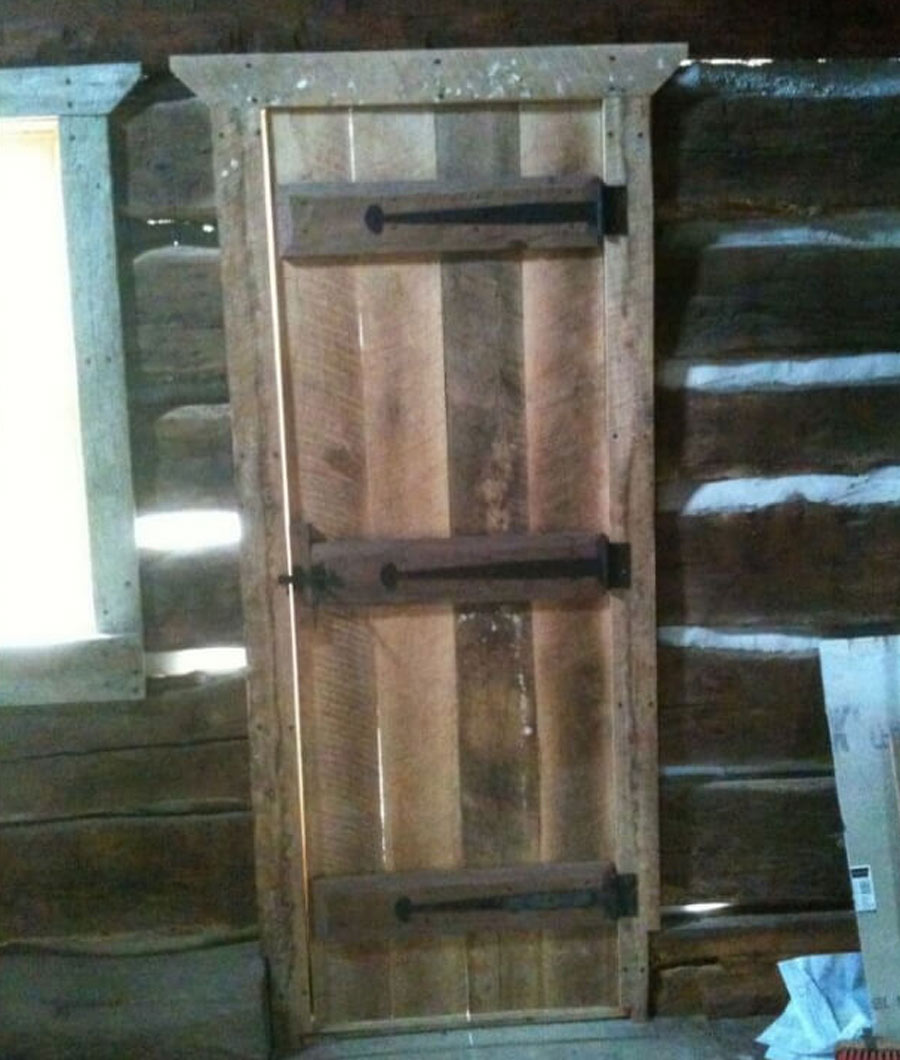
Photo Credit: Facebook / Richard Aiken
For this piece, the family chose to work with a carpenter. They brought materials and a design concept, and the carpenter was able to create a simple design that maintained the integrity of the original cabin.
The Small Details
Since the cabin was built from organic logs, it was never going to be gap-free. To remedy that, Richard and his family used an outdoor sealant against chicken wire.
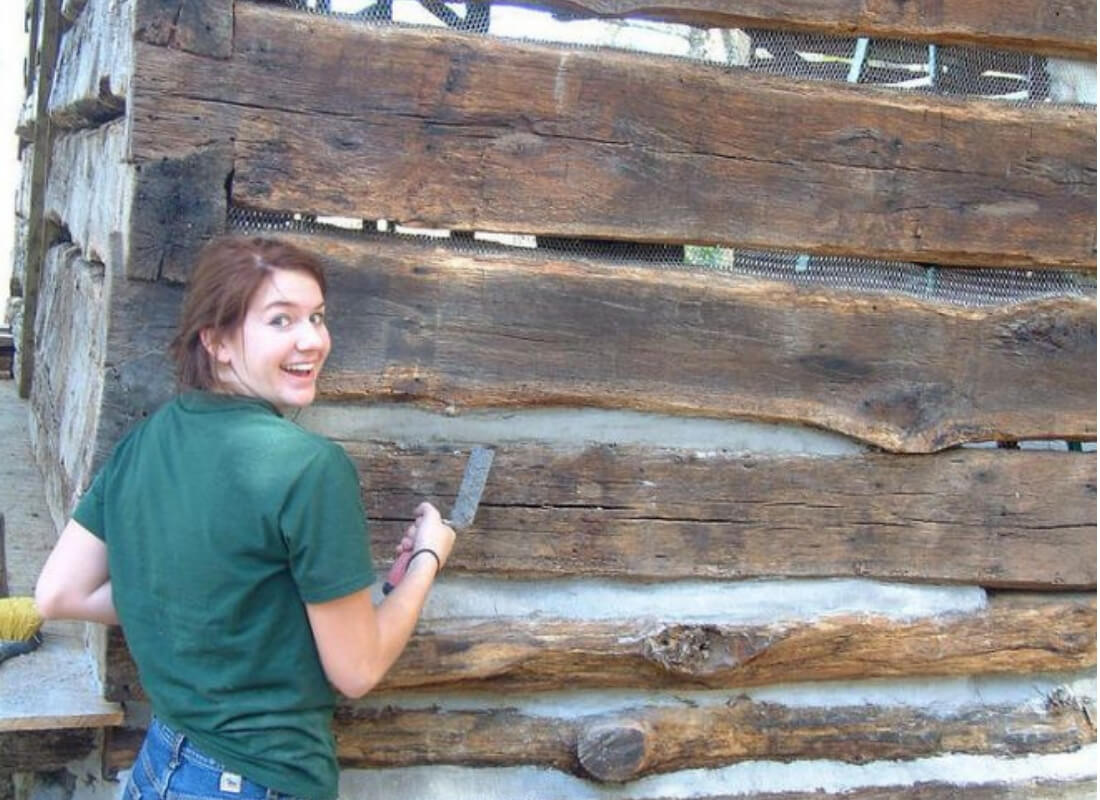
Photo Credit: Facebook / Richard Aiken
This mixture helped seal the cabin against the weather. It was also a good choice of sealant to maintain a natural look on the outside of the structure.
The Big Reveal
The structure of the cabin was finished. Like any new home, it was time to make it their own by furnishing. The perfect pieces were, of course, rustic. They also stocked up the fireplace by maintaining a large wood pile for supplies.
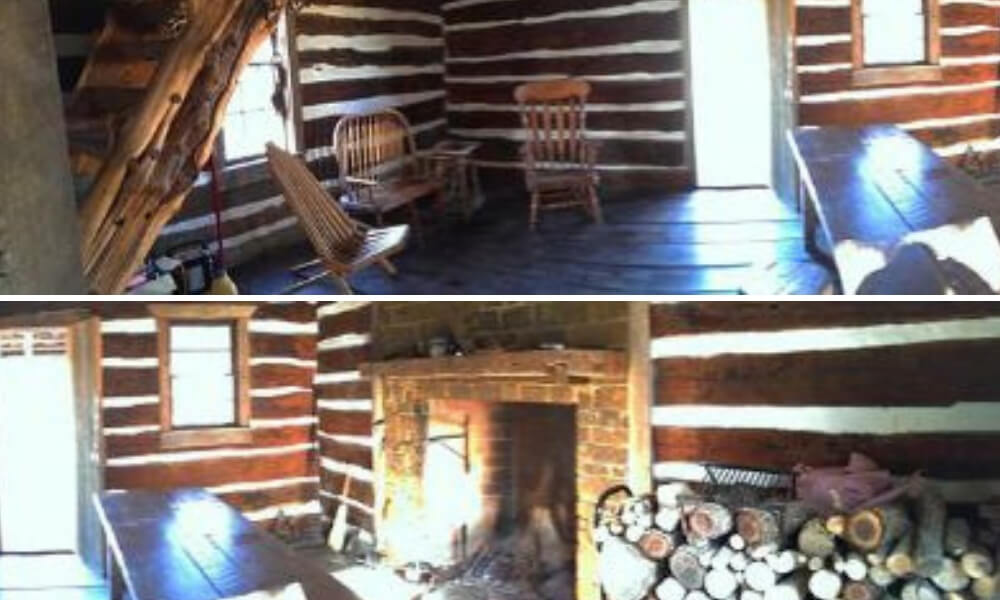
Photo Credit: Facebook / Richard Aiken
While the home was new, the rustic style choice made it feel older and very cozy — the perfect country retreat.
The Kitchen
What log cabin is complete without a rustic harvest table? The family again used a nearby fallen walnut tree and white oak to create the perfect dining table.
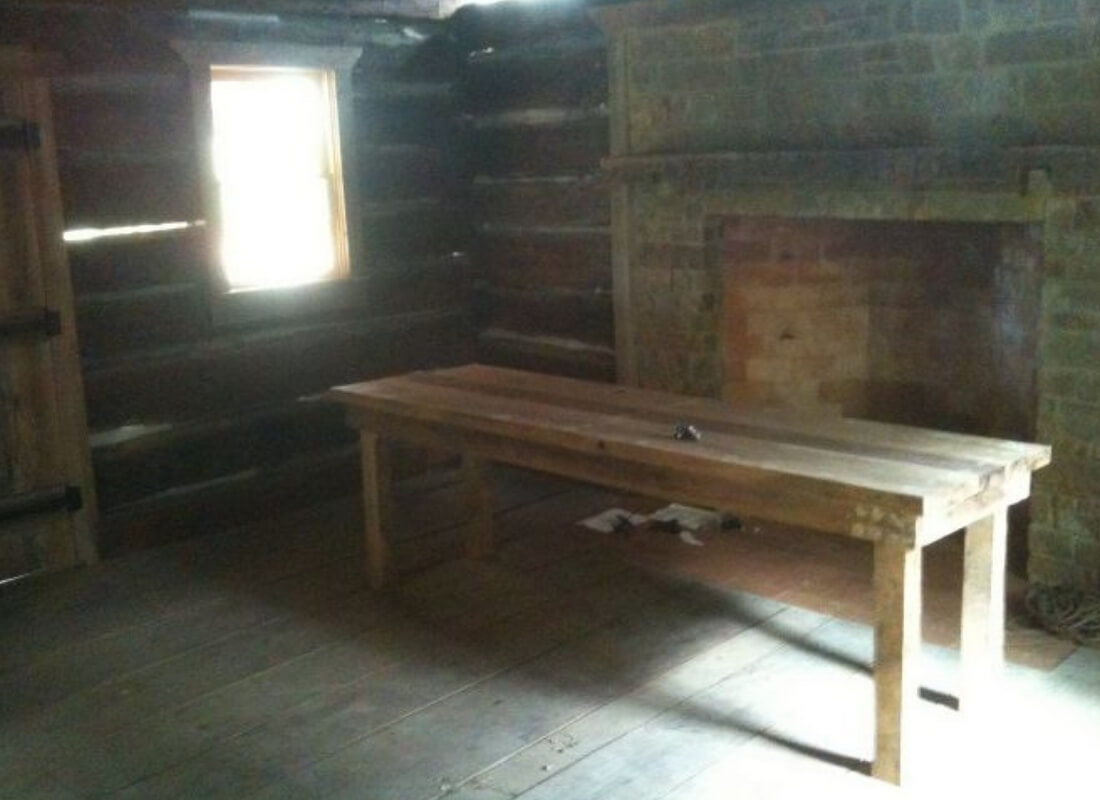
Photo Credit: Facebook / Richard Aiken
With this wood choice, the final dining table was lightweight and easy to relocate to different places in the house. The family didn’t plan on having modern heating in the cabin, so it would be important to be able to gather all activities around the new fireplace.
Natural Light
Richard added a rustic chandelier — the old, candle kind — but he also wanted space for natural light.
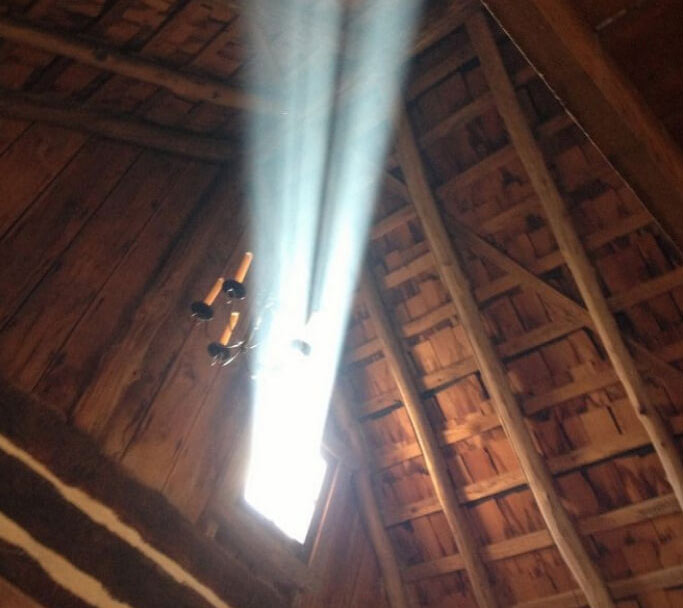
Photo Credit: Facebook / Richard Aiken
With no electricity wired to the cabin, natural light would be an essential element. Richard installed a large, high window in the house to capture as much sunlight as possible during daylight hours.
The Cabin's Loft Bed
Where do you sleep in an old log cabin? A loft bed of course! A loft bed is the perfect place to sleep for fresh country air and warm cozy vibes.
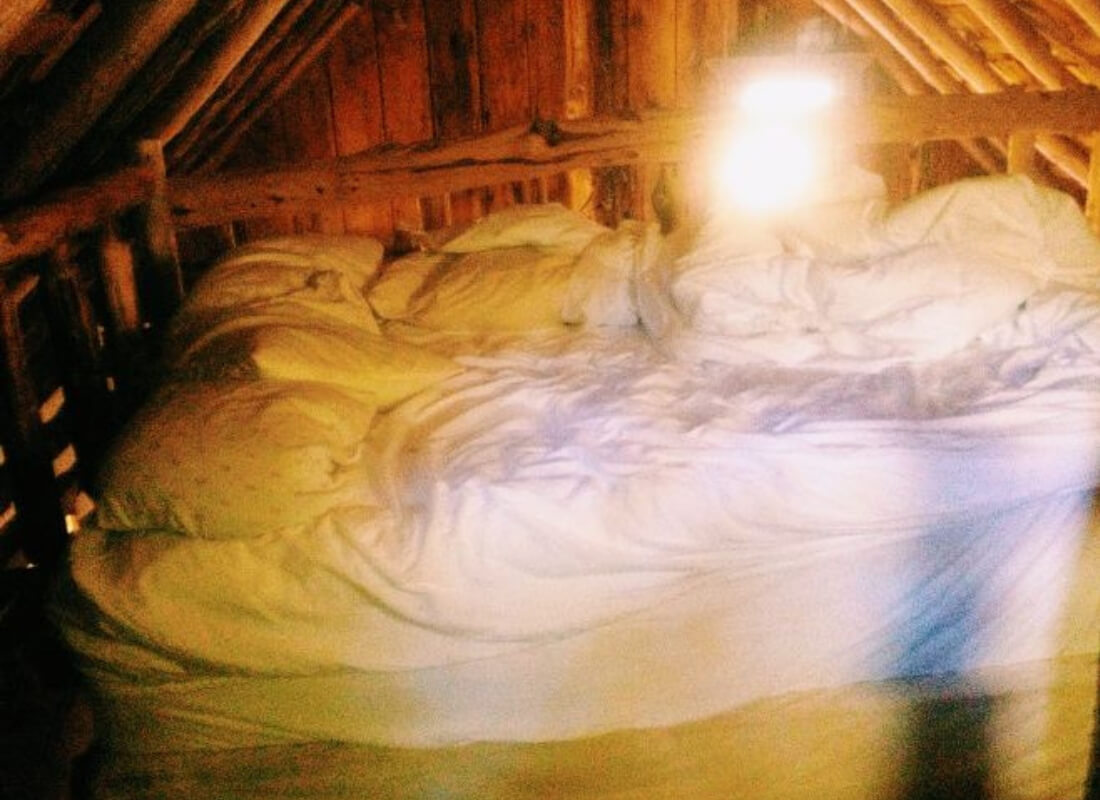
Photo Credit: Facebook / Richard Aiken
While it isn’t the only sleeping location in the cabin, it does make for a great relaxing afternoon snooze, and also adds more room for sleeping arrangements, particularly if guests are around.
Cabin Cooking
A family like this is, unsurprisingly, very into cooking. Fortunately, they kept this in mind when building their new hearth! That’s right, the hearth can be used for hot drinks and meals, just like in older times.
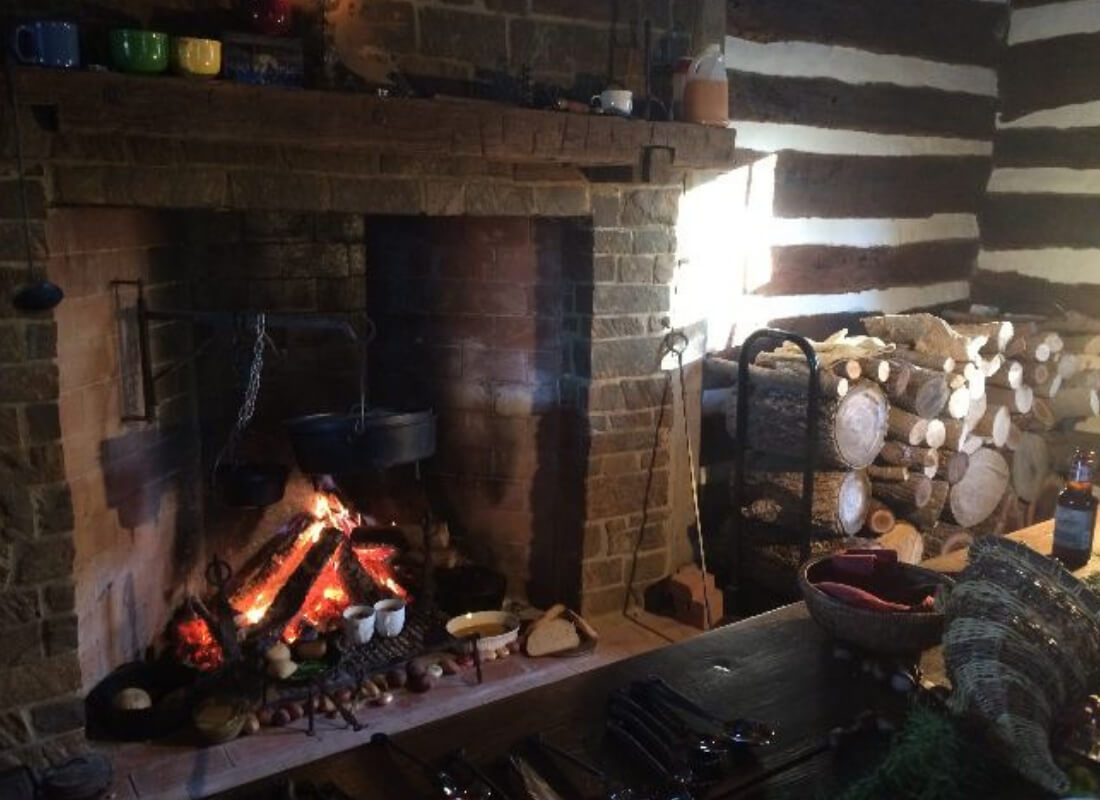
Photo Credit: Facebook / Richard Aiken
Nothing says rustic more than cooking over a fire. This feature also meant that Richard didn’t have to install a full kitchen in the cabin, which would have been difficult given the intentional lack of modern amenities.
See How Joanna Gaines Transforms a Shack into a Home
If you’ve seen any of their work, you know that when Chip and Joanna Gaines put their minds to flipping a house, the final result will be beautiful. Even with their extensive background, transforming this old shack would seem like a stretch.
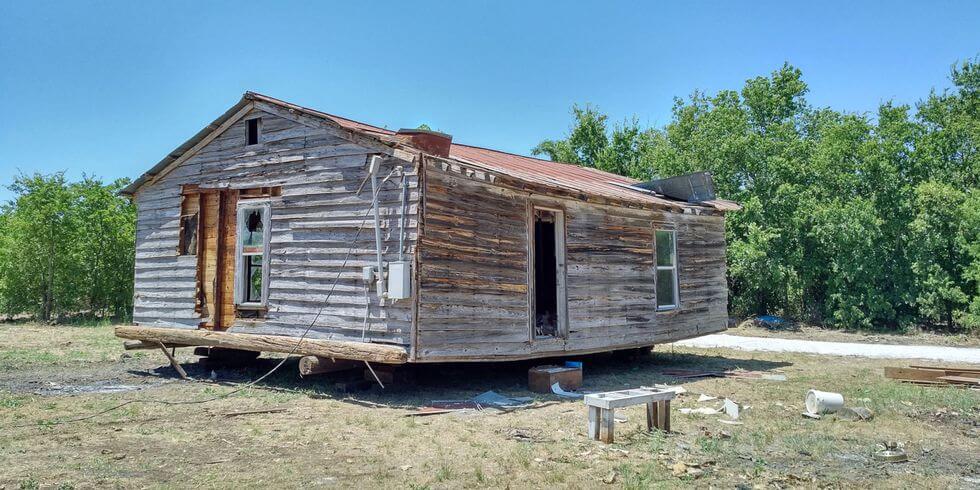
Photo Credit: HGTV
Alas, even with this dilapidated shack, the pair was more than able to produce a beautiful transformation. It makes any fixer-upper seem doable!
The Shack Seemed Beyond Repair
This shack started as a horrible structure on season four of “Fixer Upper,” where the Matsumoto family acquired it for just $12,500. Even that price seems high, but the family was largely paying for the impressive property it sits on.
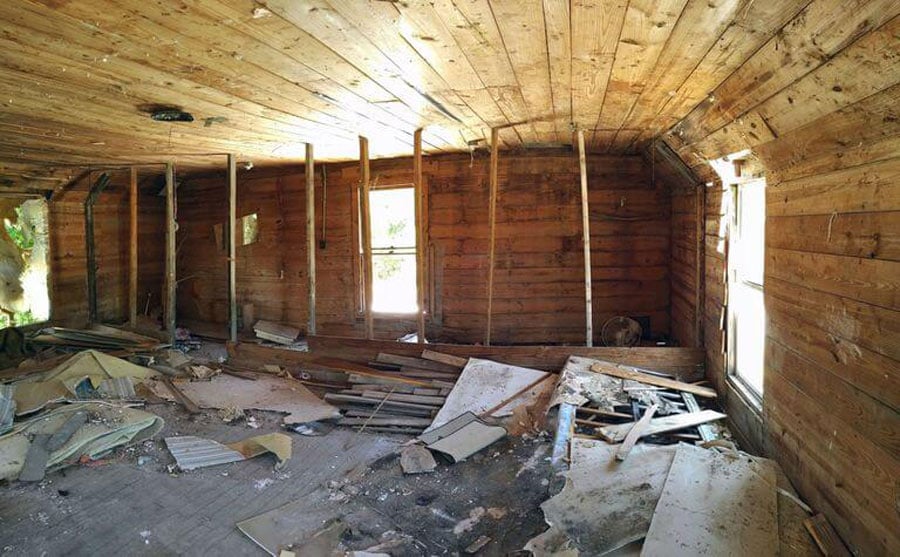
Photo Credit: HGTV
The inside of the original house was completely destroyed. The structure would need new windows everywhere, full rewiring, and a complete rehaul of the floor and ceiling. Could it be transformed? Some might ask for a miracle.
The Outside Result Seemed Like a Miracle
As you can see from the first images, the shack was in absolute shambles when the project began. The roof and walls had caved in, and the entire structure was falling down.
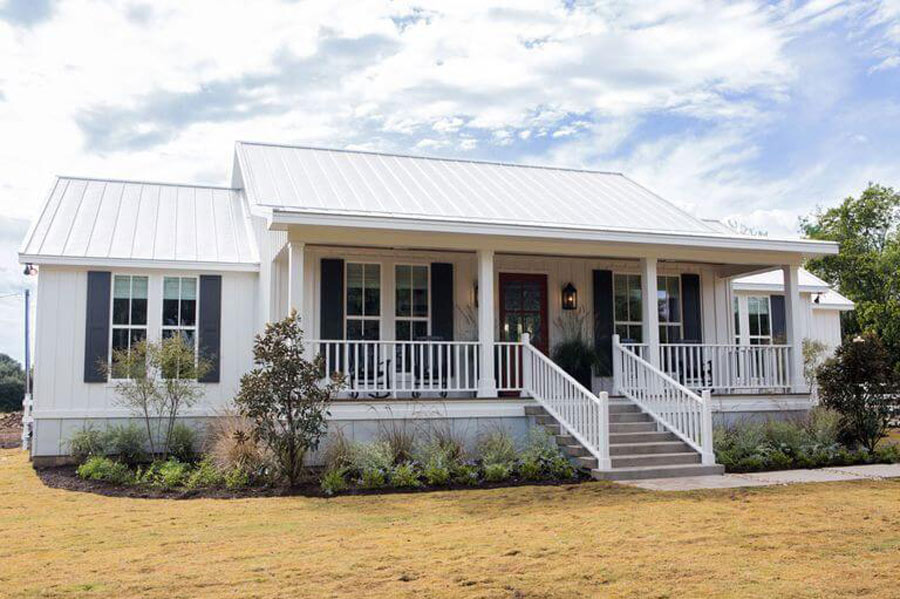
Photo Credit: HGTV
But even that was hardly a challenge for Joanna Gaines. Aside from just flipping the house, she added a brand new porch and metal roof, and replaced the windows and foundation. She used her knack for country home design in adding shutters and other features.
A Beautiful Kitchen for a Beautiful Home
This season four “Fixer Upper” underwent a major overhaul — so major it didn’t even seem possible at the start. The kitchen is just one new feature that didn’t even exist before.
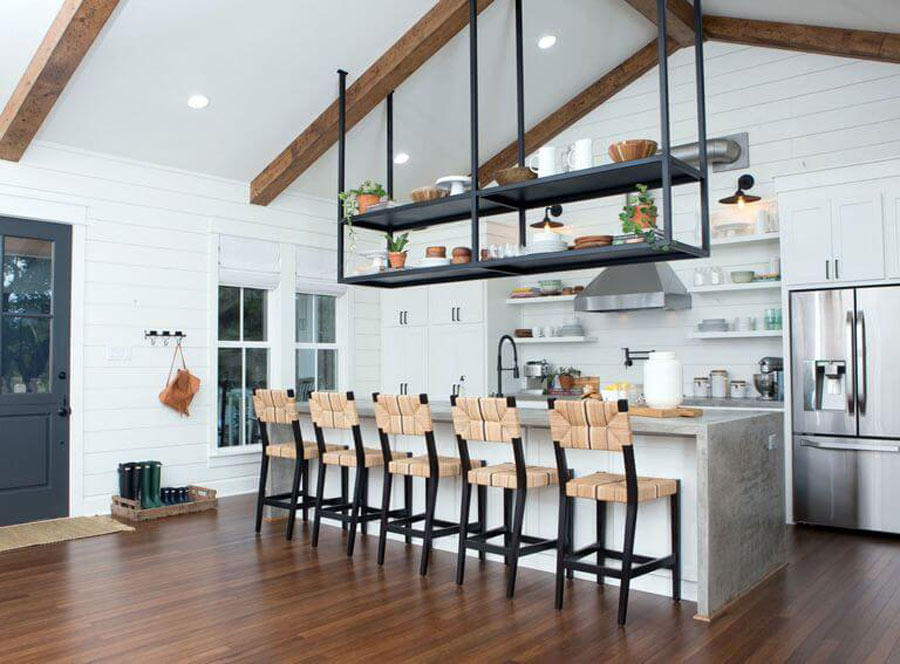
Photo Credit: Magnolia
Joanna Gaines created a stunning kitchen, featuring magnificent cabinets and a large kitchen island for additional seating. She also went with gorgeous hardwood flooring and stainless steel appliances.
A Brand New Living Room for the Family Home
With this Fixer Upper, the Gaines’ went above and beyond. The homeowners were expecting twins, meaning that the Gaines’ were under a solid time crunch.
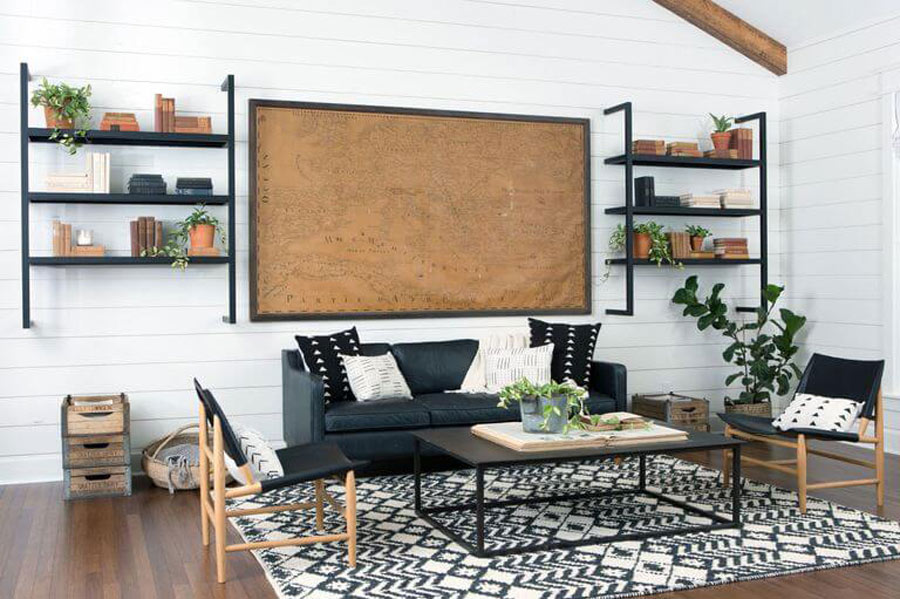
Photo Credit: HGTV
They knew that an open design would be important for a young family, and kept that in mind in the new living room. Joanna Gaines also turned to her well-known shiplap design for the walls. Off-the-floor shelving keeps from compromising on space, while also accenting the room and providing storage.
A Master Bath Just as Fit
Even though the original structure was quite small, that didn’t stop Joanna Gaines from building a masterpiece of a bathroom. In fact, working from scratch has a key advantage — every single design choice is up for grabs.
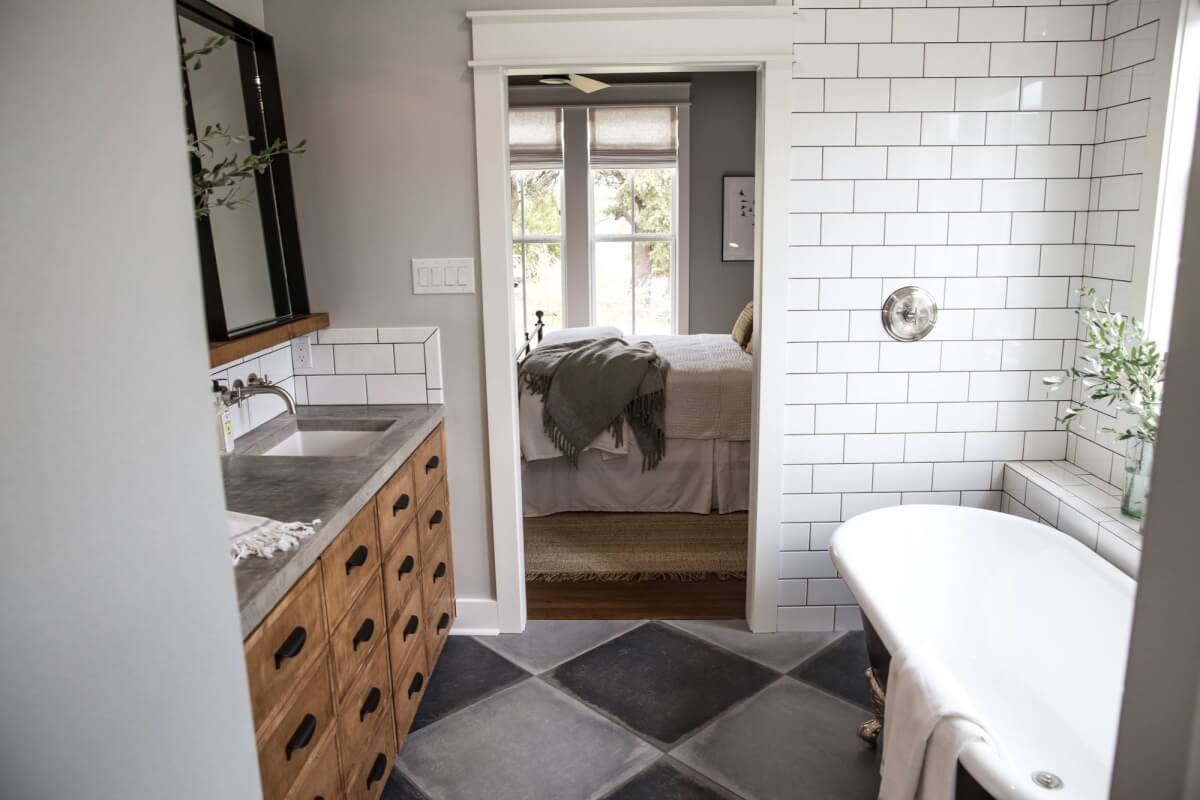
Photo Credit: Magnolia
While most folks would have simply torn down this shack and built a new home instead, it’s people like Joanna Gaines who can come to it with an open mind and create something enviable. This master bath is no exception, as you can see from the walk-in shower, beautiful cabinets, plentiful storage, and timeless clawfoot bathtub.
The Cozy Master Suite
After you’ve seen the rest of the house, it’s no surprise that the master suite was built with just as much elegance as the other rooms. One of the key features of this bedroom is that Joanna kept salvage wood from the original structure, and used it to create a beautiful rustic ceiling for this room.
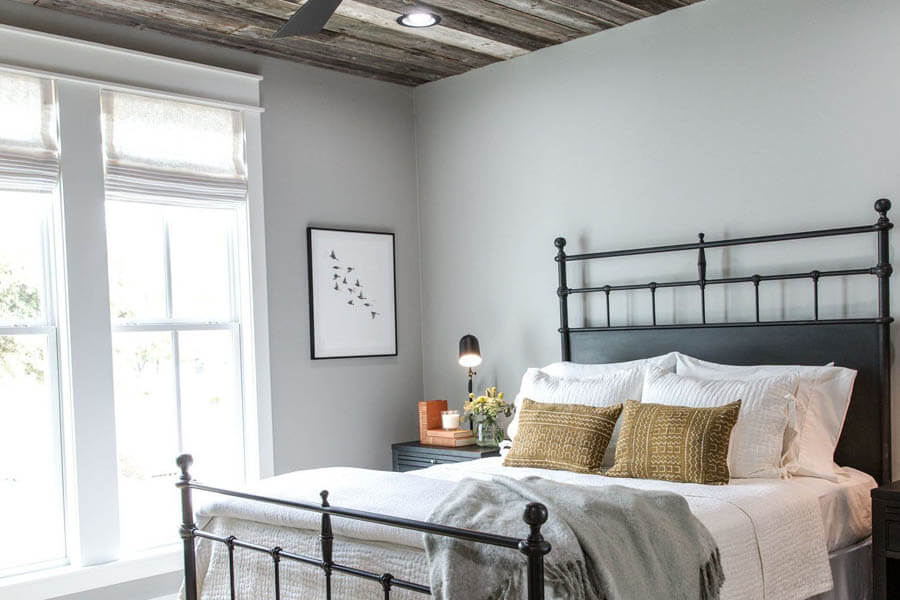
Photo Credit: Magnolia
The design choice to incorporate salvaged wood from the original beat-up structure has become somewhat of a trend, and a gorgeous one at that!
The Kids' Room
The young family also has a daughter, and it was important to create the perfect room for her to grow up in.
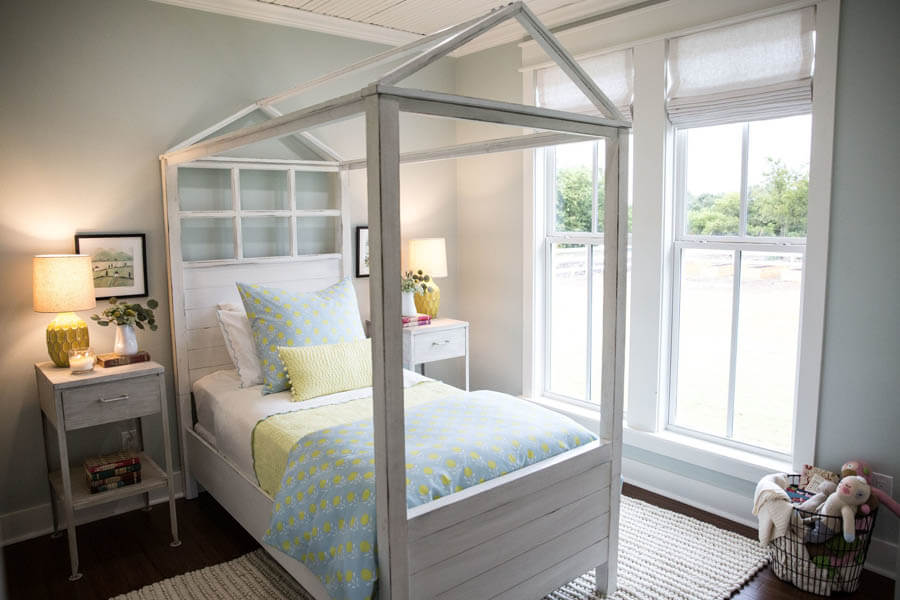
Photo Credit: Magnolia
This room came out just right, and is the perfect balance of sweet accent colors with softer tones. Large windows ensure that the room gets plenty of sunlight. The dark hardwood floors will be sure to hold up for years to come.
The Boys' Room
For the boys’ room, the family wanted something more adventurous. Joanna Gaines kept in mind classic design choices like wainscoting, but got creative with it. She used corrugated metal to complete it, giving it a truly unique touch.
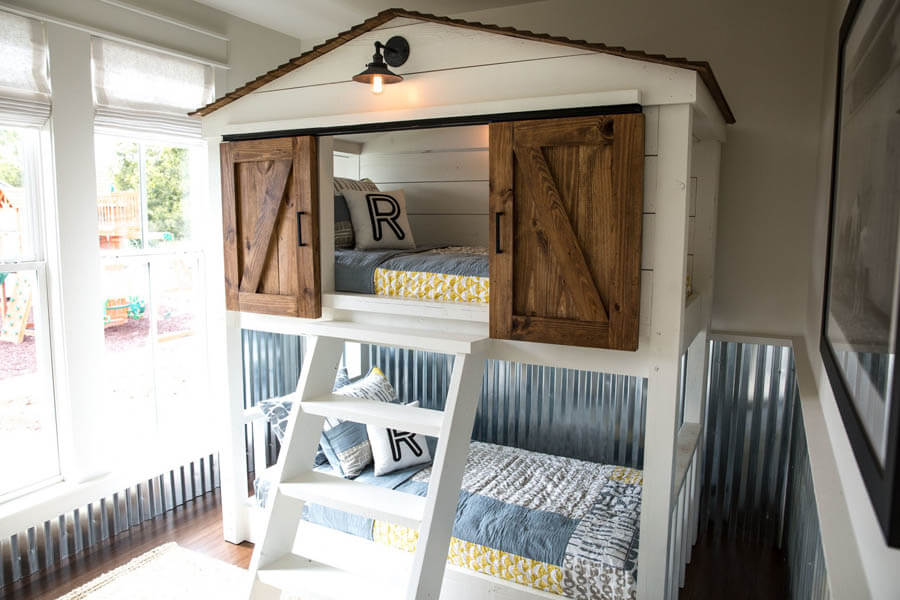
Photo Credit: Magnolia
For the boys, it also made sense to include bunk beds — a custom design meant to resemble an adventurous tree-house!
The Perfect Spot for Outdoor Entertaining
With a family like this, it’s no surprise that they value being able to entertain guests. Given the constraints of the original structure, they sacrificed a modern family dining room.
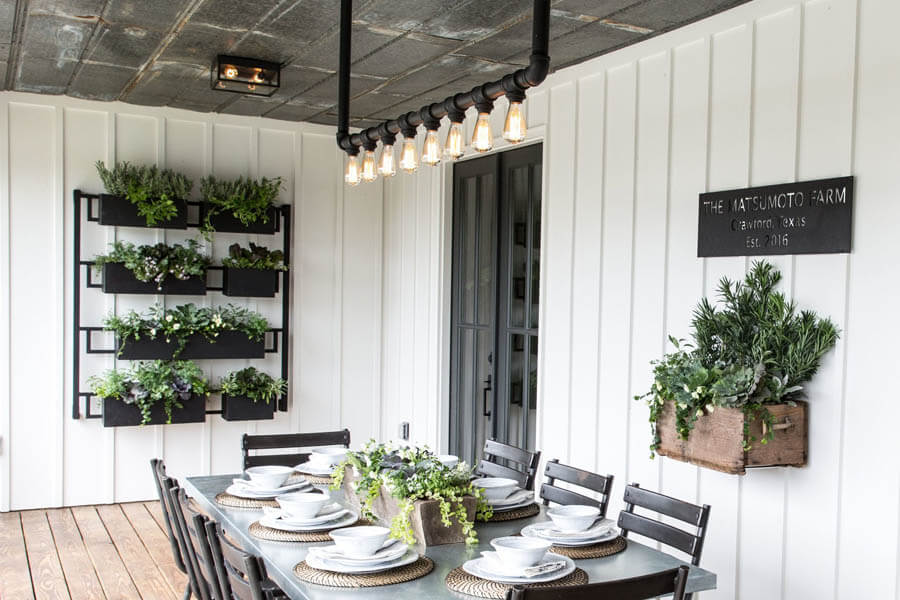
Photo Credit: Magnolia
Instead, they opted for an open outdoor gathering space. The design went for a combination of classic rustic and modern country living. This is where the formal dining table ended up, but it’s also just the right space for cozy family dinners.
Changing Floor Plans
In order to transform the old space, Joanna Gaines had to get creative with floor plans. The original structure had one large room where the new living room and kitchen are.
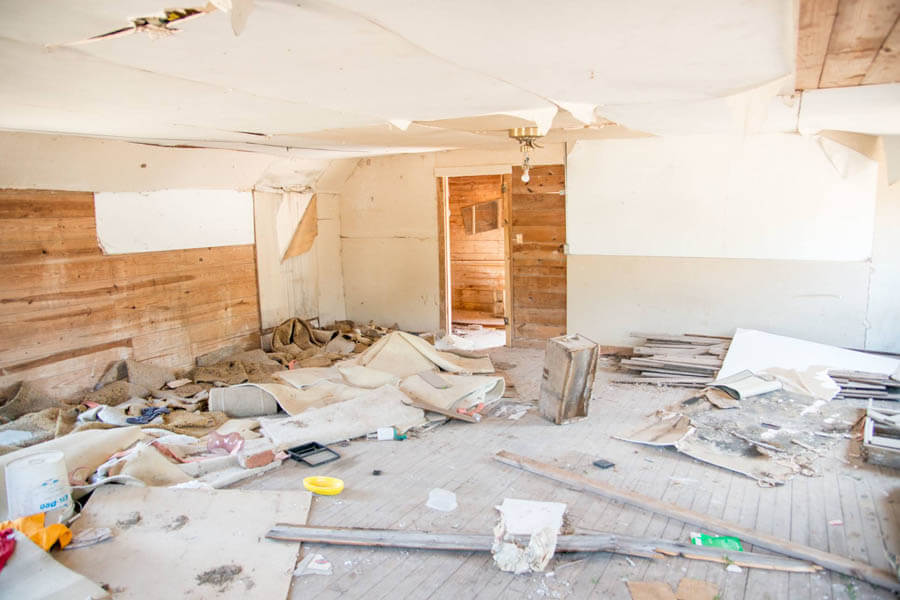
Photo Credit: Magnolia
To keep them fully separate, she opted to go with two very distinct designs to best take advantage of the space. Given the rubble that these rooms were before, this transformation is truly special!
From Los Angeles to Texas
The head of the family is originally from California, and admitted to Joanna Gaines that he never thought he would leave. But this little Texas town changed his heart. It’s the opposite of the bustle of Southern California.
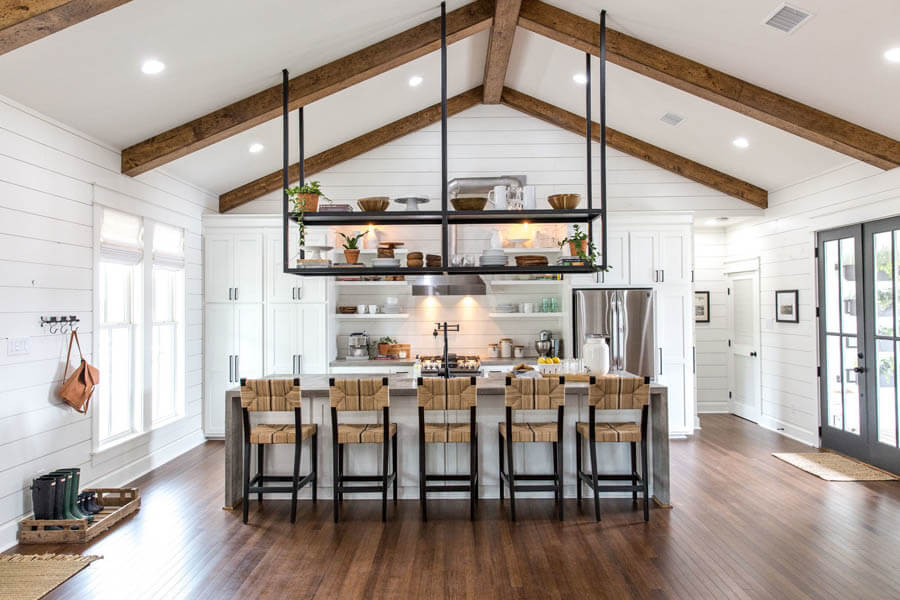
Photo Credit: Magnolia
Crawford, Texas is quiet and comfortable, and will be the perfect place for the Matsumotos to raise their young family. It’s a classic small town.
From Producer to Interviewee
Before this transformation ended up on “Fixer Upper” and the Matsumoto’s left California, Michael worked as a film producer. Being in front of the camera for the show was entirely new to him!
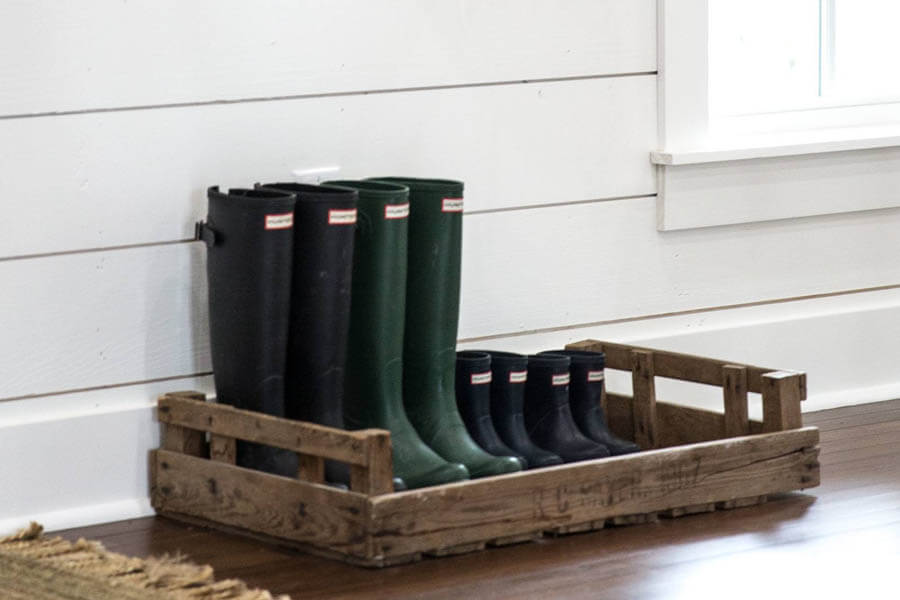
Photo Credit: Magnolia
Of the experience, he said, “On a typical day I work as a co-worker with Chip and Jo, so it was really different being the client.”
Final Product: The Perfect House
The family couldn’t be happier with the final results of their new home. The final product is the perfect place to raise a family, and is perfectly unique after having been built from the ground up.
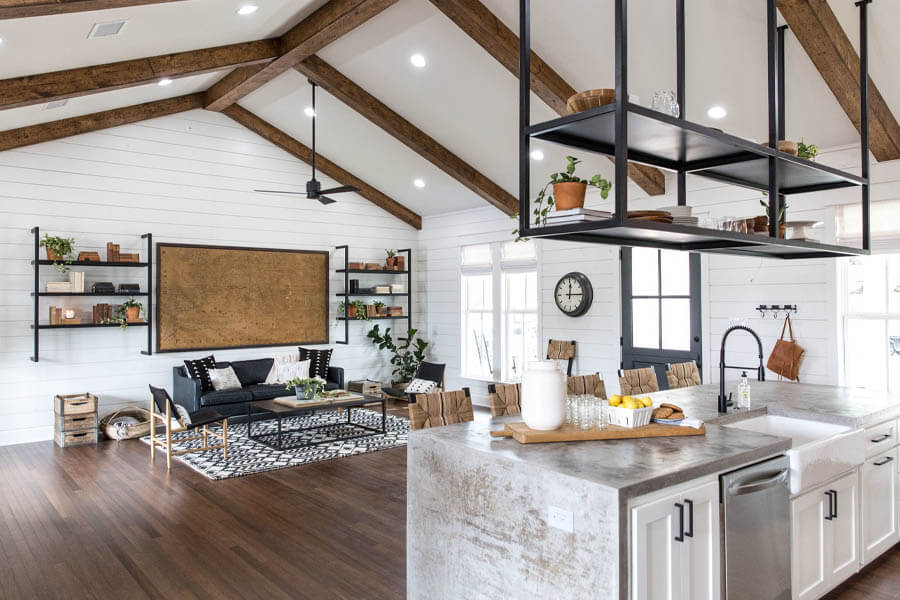
Photo Credit: Magnolia
To top it off, this new home is childproof. This was a very intentional choice, especially for the expectant family.
Advice for Fixing Up Homes
The Matsumotos spoke about their experience afterwards. They learned several things, one of which was to be bold with their choices. They recommend having a vision beforehand.
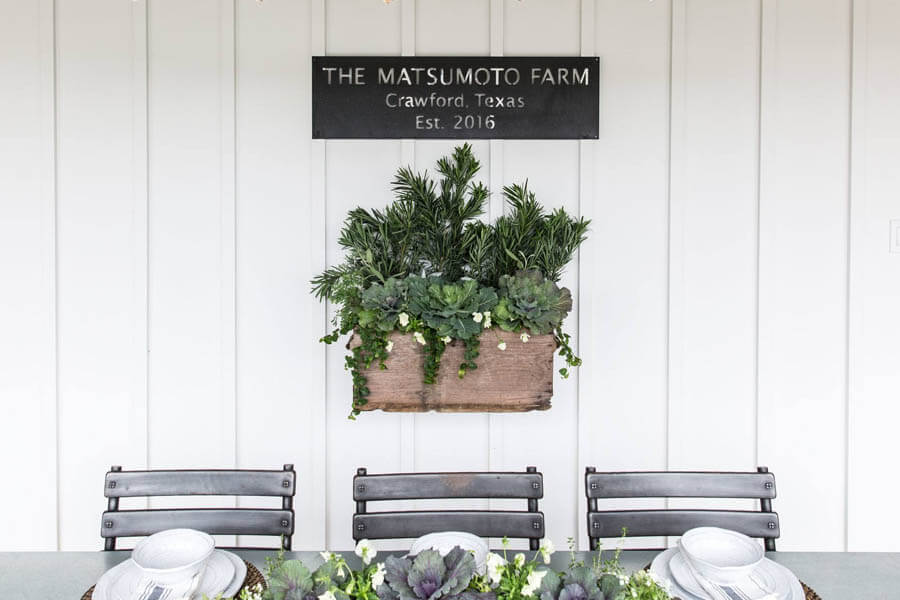
Photo Credit: Magnolia
It’s not always easy to visualize, especially when you don’t know what you’re working with to start. The key is to find them, and build up from there.
Even Shacks Can Be Saved
For Chip and Joanna Gaines on season four of “Fixer Upper,” even this dilapidated shack wasn’t too big of a challenge. However, Joanna did say that this project was one of the tougher ones she’s taken on — but also, it was ultimately one of her favorites.
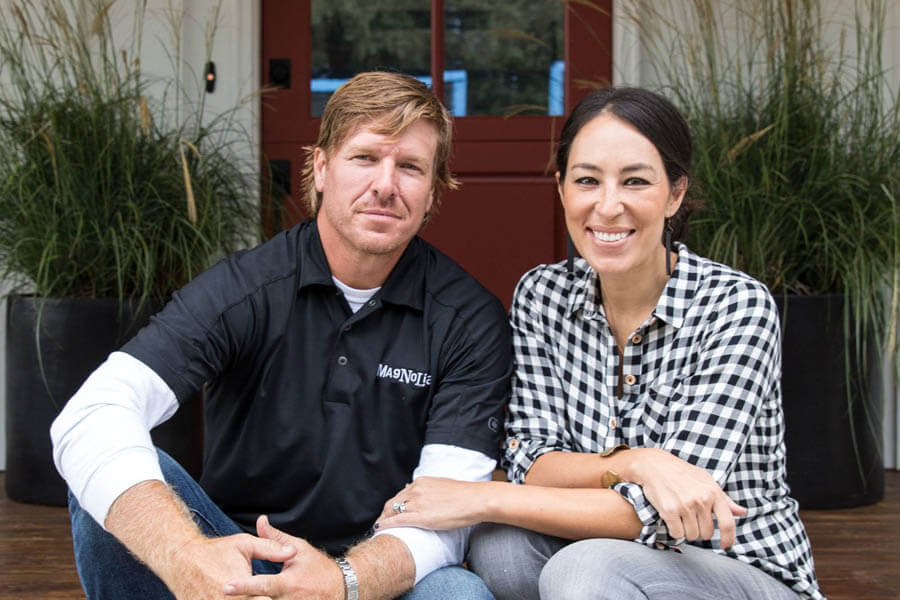
Photo Credit: Magnolia
Looking at the start and end points of this project, it’s incredible to see how this structure was transformed.
